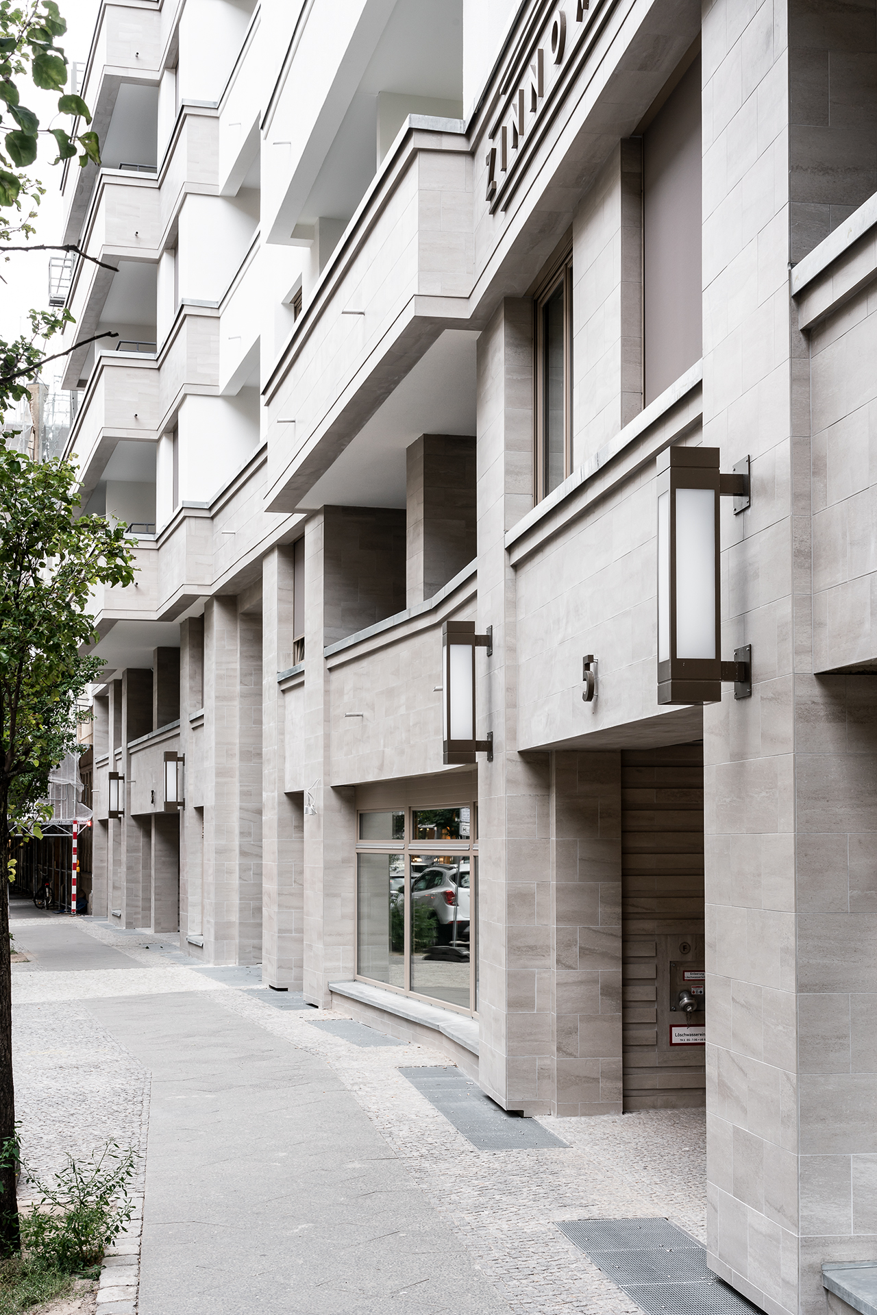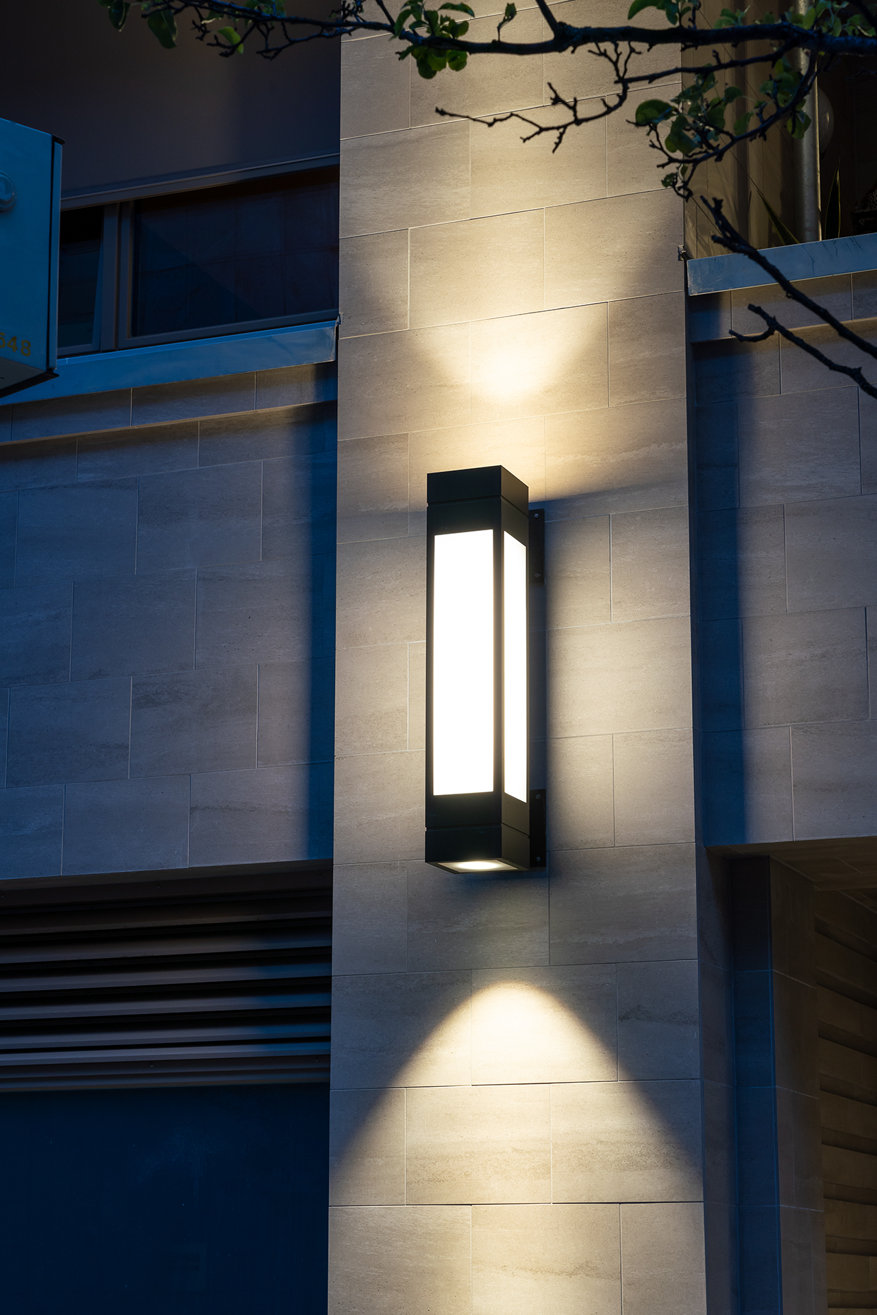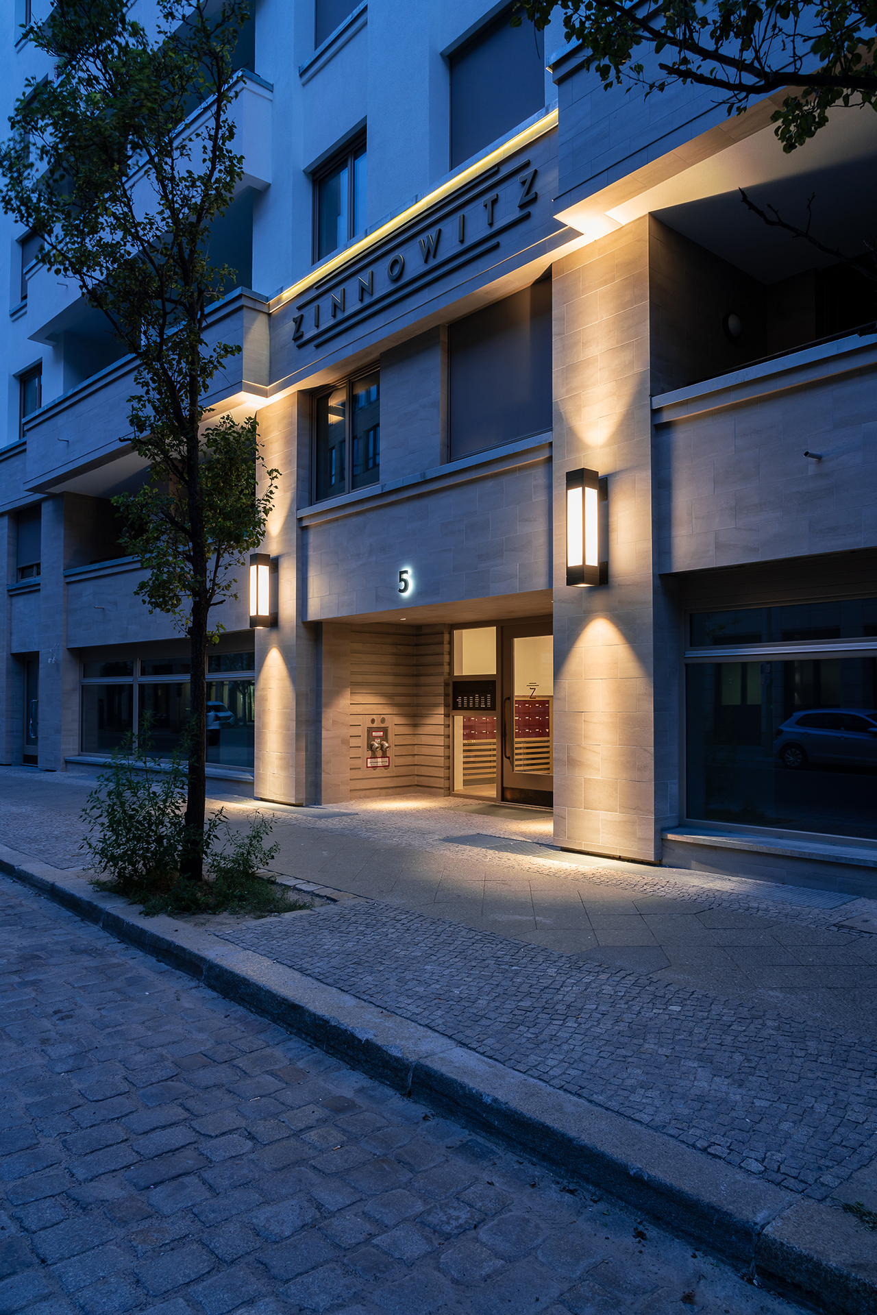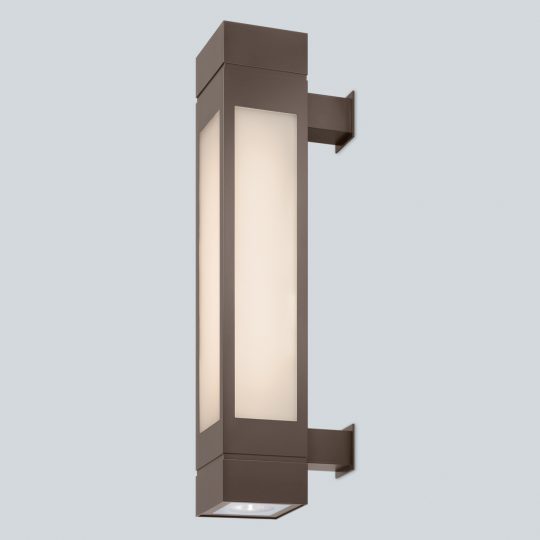Residential building Zinnowitzer Strasse Berlin
Striking outdoor luminaires in imposing archways
Creating attractive living space in high-density metropolitan areas is a challenge. It’s all about conveying spaciousness within limited areas, creating individuality in harmony with existing neighborhoods and finding a modern way to do so far away from trends.
The architect, Stephan Höhne, succeeded on Zinnowitzer Strasse in Berlin especially well. He developed more than 100 residential apartments spread across three units and seven floors.
The unter den linden wall-mounted lights draw attention to the two-story base of the facade and, at the same time, illuminate the adjacent sidewalk.
The architecture is pierced by two imposing gateways, leading to the central, green courtyard at the rear of the building. Motion-sensor activated, cylindrical, spittelmarkt pendant lamps bathe the viewer in diffused light. The design of the spittelmarkt lights derives from the pen of Höhne on the occasion of a project at Spittelmarkt in Berlin. Hence the name of the product, which has since become serialized.











