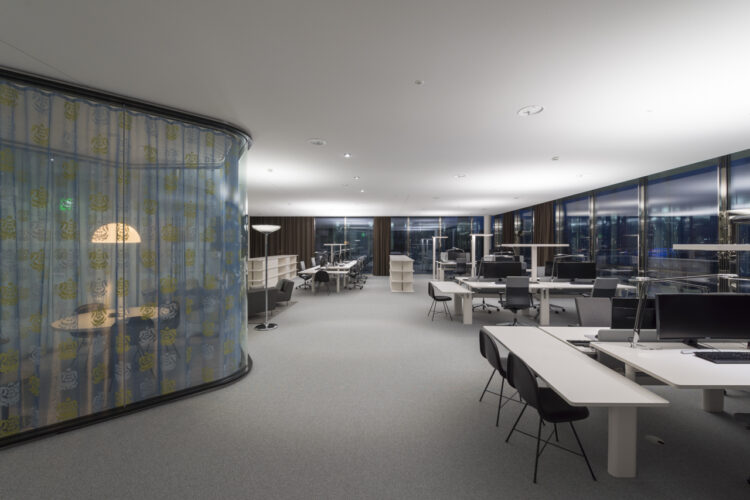The office building at Swiss Re’s headquarters in Zurich, which opened in autumn 2017, replaces a building from the 1960s that was in need of renovation. With its undulating glass façade, it not only reflects its surroundings, but also becomes a landmark in direct proximity to the lake. The transparency makes it possible to experience the outside space in everyday working life and allows deep insights into the building in the evening. This also symbolises the communicative work culture, which is characterised by openness and flexibility. The lighting atmosphere is characterised by the interplay of daylight and office lighting.
The 800 workplaces of the 1100 employees are spread over spacious rooms. The open floors are interspersed with meeting and communication zones that facilitate teamwork and knowledge exchange.
mawa supplied 48 floor lamps basel. They emphasise the lounge character of these areas with their functional elegance, mouth-blown glass and chrome-plated base.



