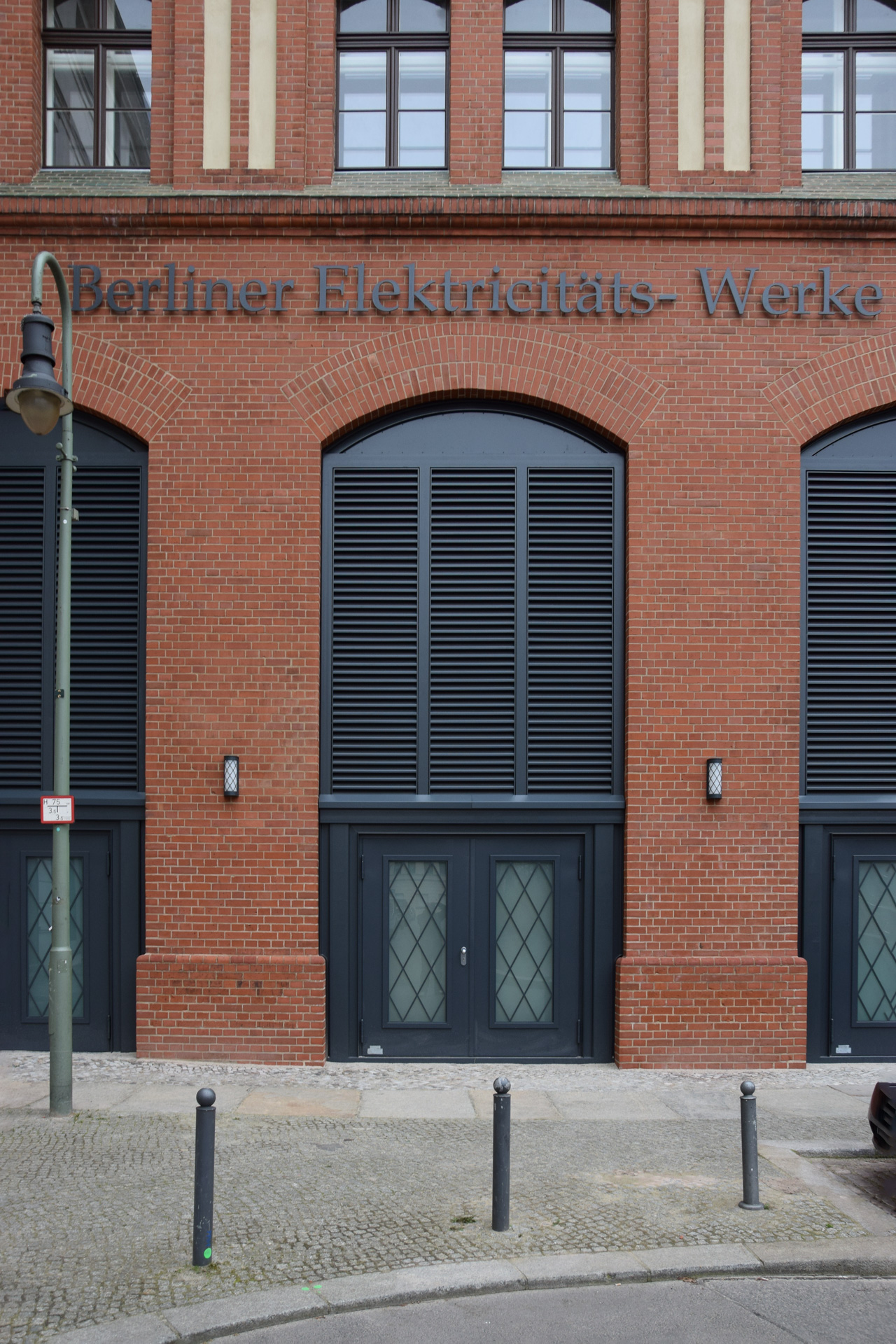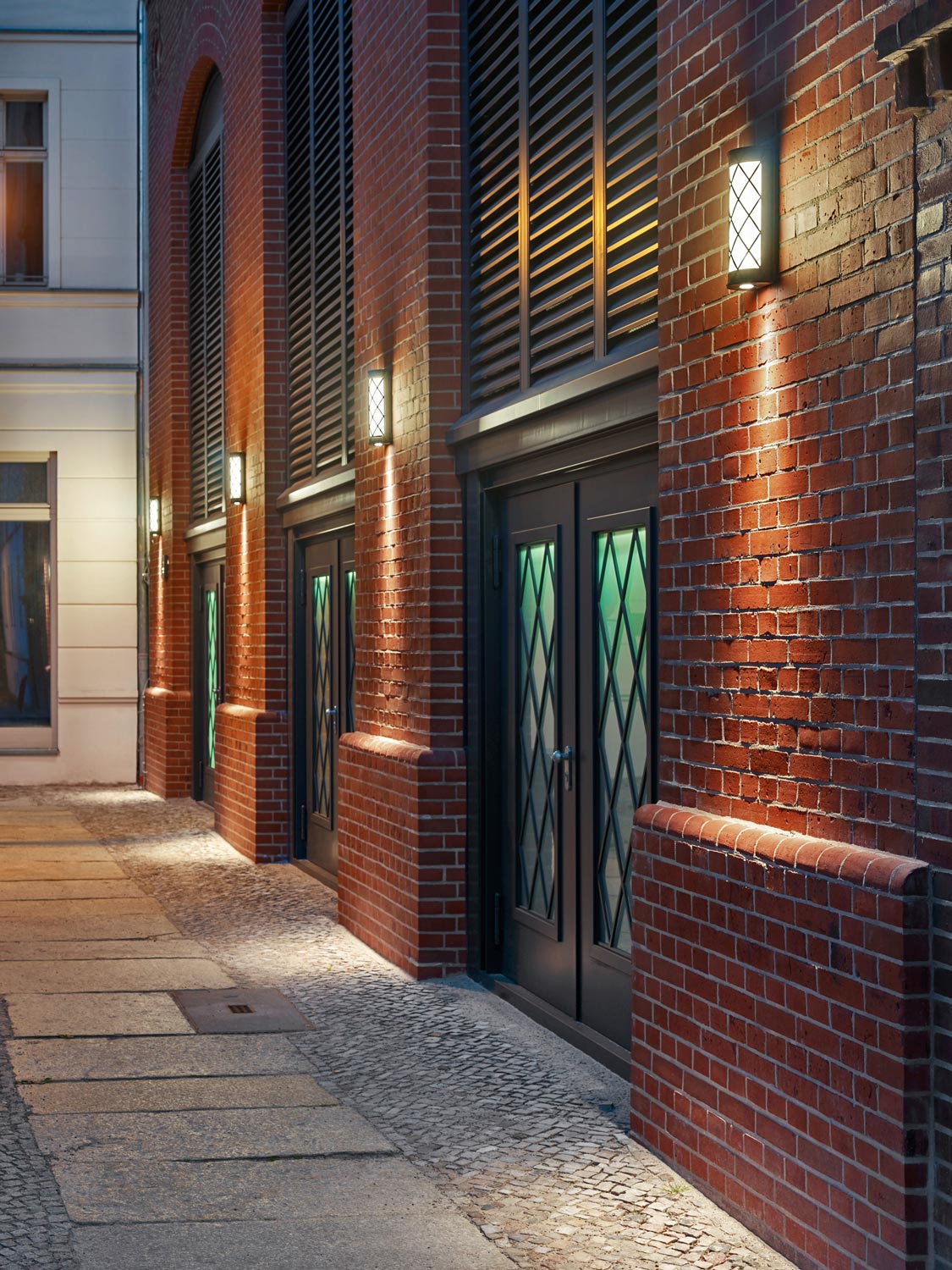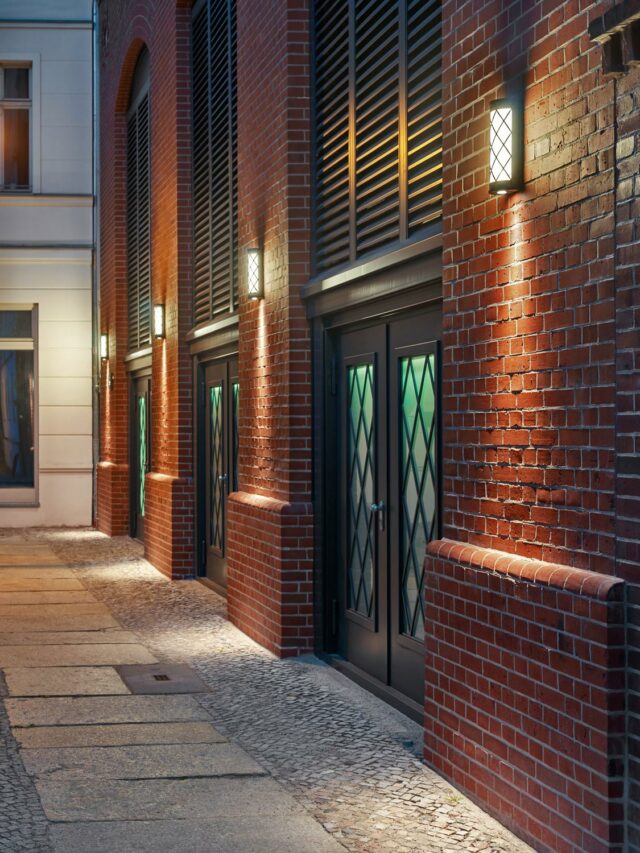Transformer Substation Koppenplatz Berlin
Characteristic LED facade lighting with grid structure
The prestigious well-designed brick building, surrounded by older stuccoed residential properties, was planned in 1905 by Franz Heinrich Schwechten, expanded in 1926, and modified and renovated numerous times since then.
Today the complex is a historical monument run by Vattenfall Europe Berlin AG & Co. KG.


When he designed the substation, Schwechten especially accentuated the technical function of the building. The original room divisions with the high transformer hall on the ground floor and the low rooms for transformers and batteries located above are still readable in the facade today.


Since the renovation by Petra and Paul Kahlfeldt in 2014, our grunewald facade lights emphasize the rhythmic pattern of the distinctive curved arches on the ground floor.


The lights, with their curved lattice structure, take up the design of the doors, while at the same time, lighting the adjacent walkway – with energy saving LED’s reflecting the spirit of the client.



