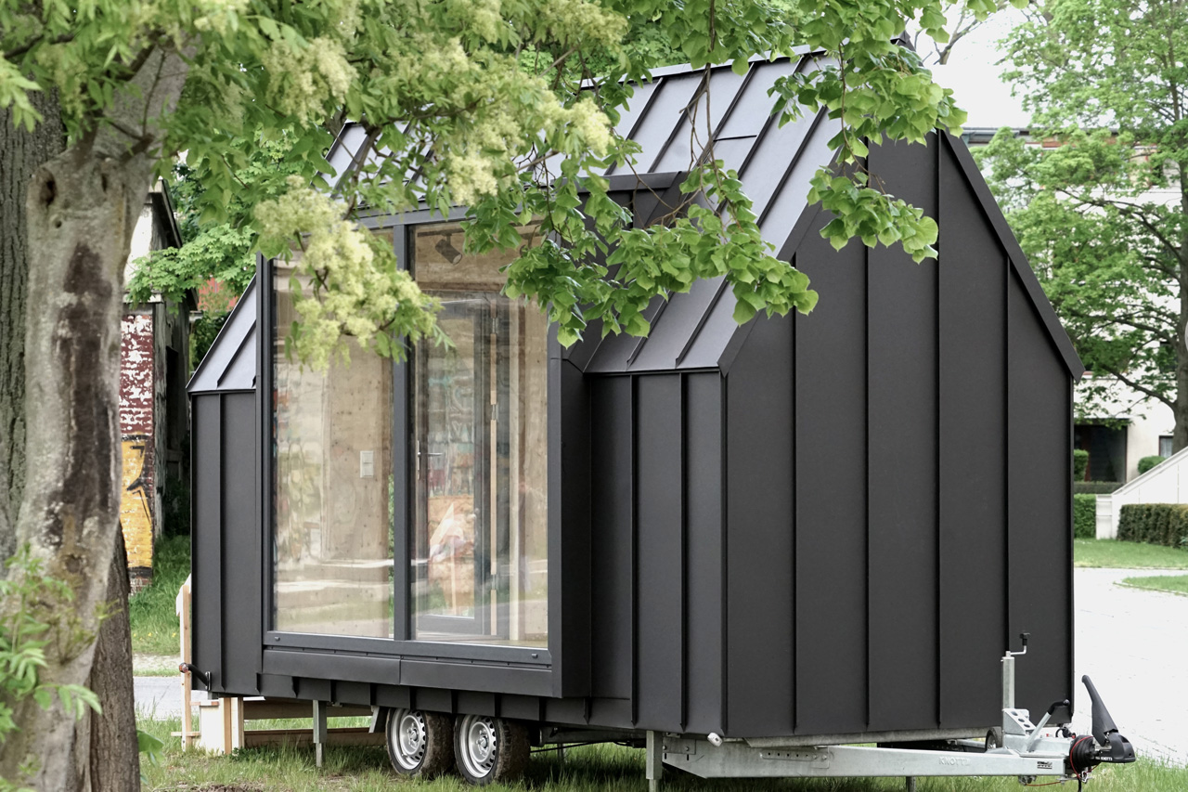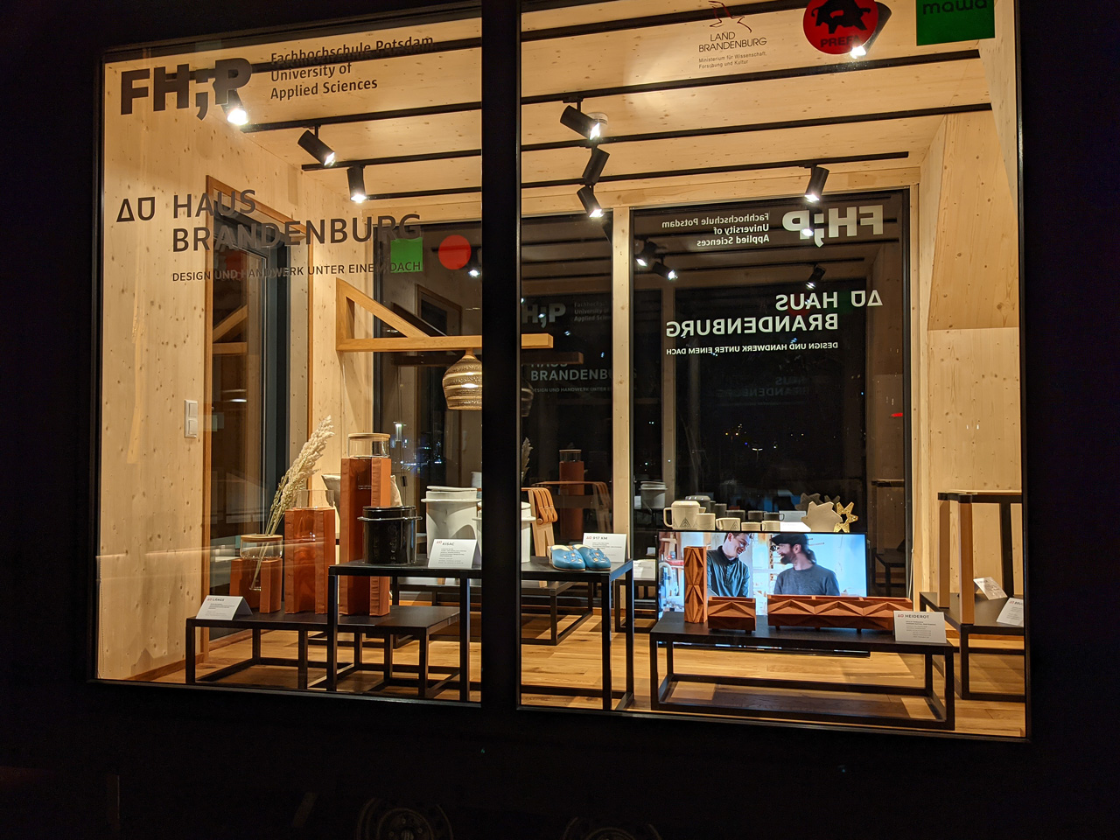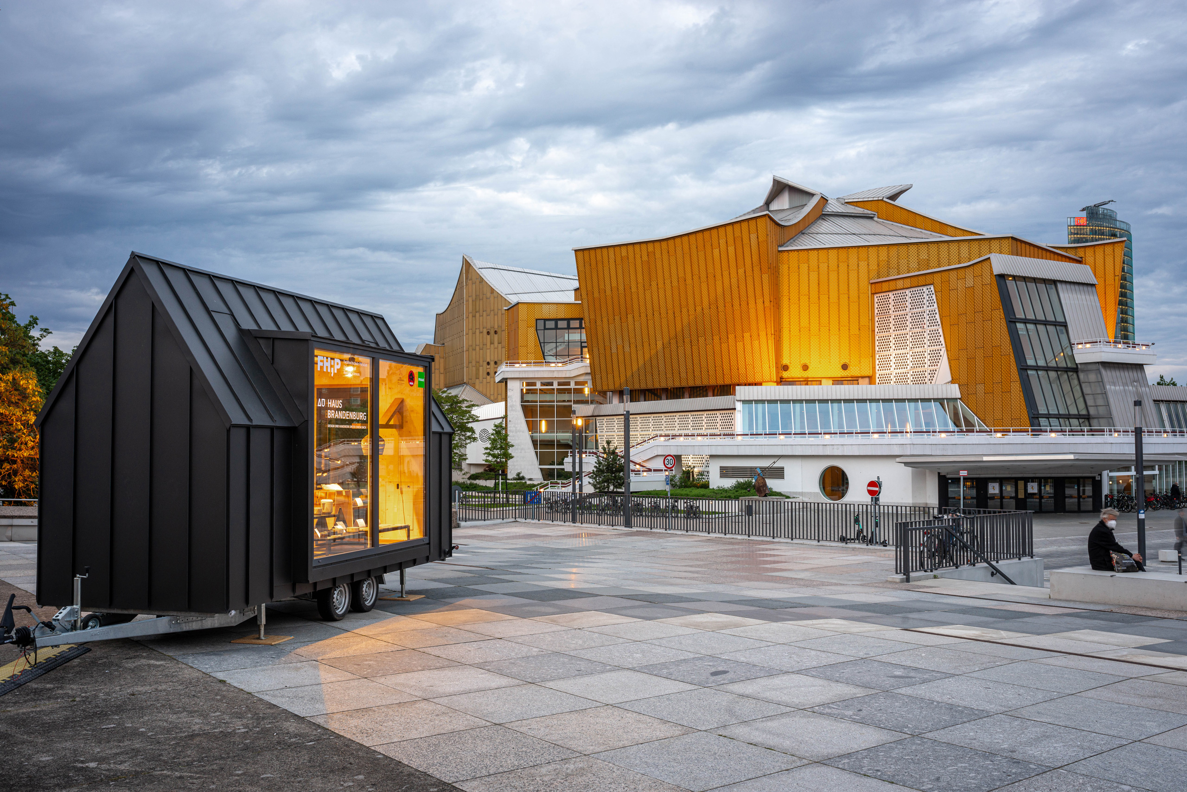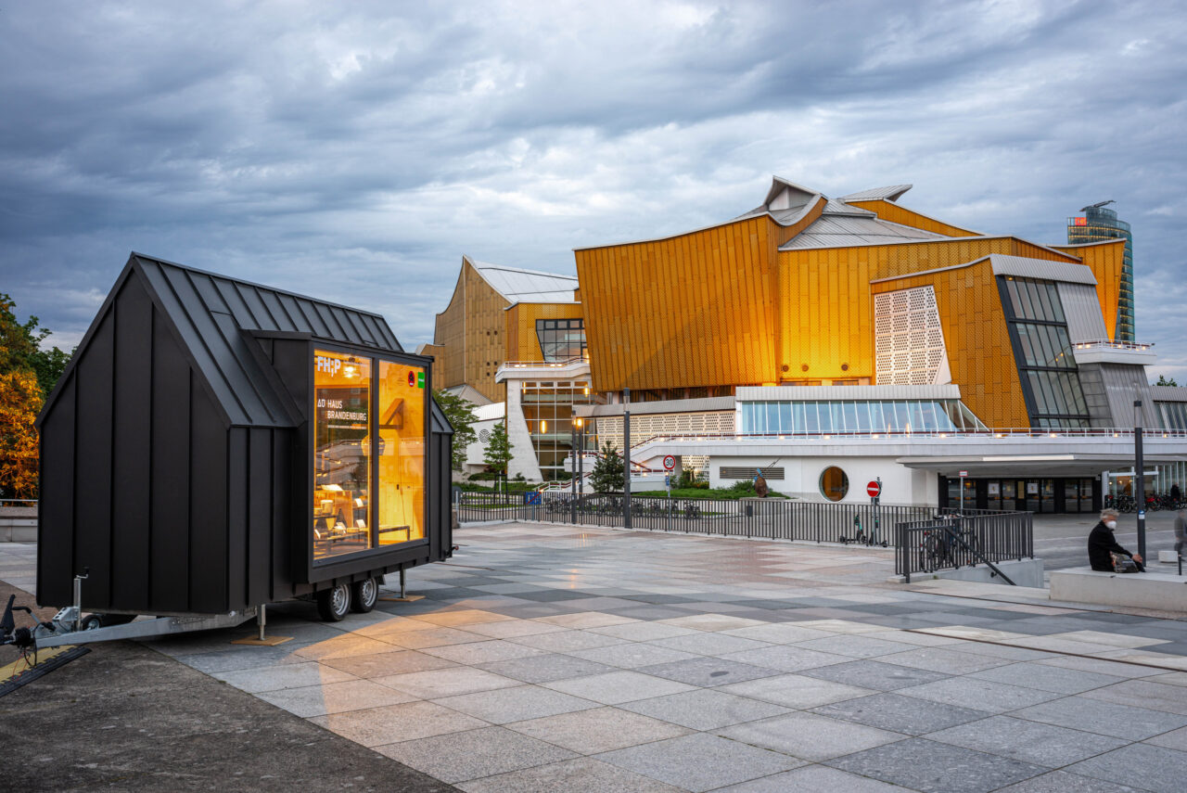mawa illuminates the interior of the Tiny House of the University of Applied Sciences in Potsdam. The mobile micro-architecture provides a temporary place for exchange and cooperation. Since the end of May 2021, in a series of ever changing exhibits, various departments and institutes have the opportunity to display, and highlight, their innovative research and transfer projects.


mawa supported the project with donated light planning tailored to address the widest variety of possible scenarios. A number of products were offered on loan.
Four tracks, placed in a parallel arrangement, accept spotlights as needed, and offer an optimal lighting distance in general. Spotlights from the wittenberg 4.0 series were specifically configured.
Thanks to changeable optic elements and a wide variety of accessories, the spotlights can also be modified later if necessary. A potentiometer, located on the rear of the spotlight, allows each to be individually dimmed and to provide precise targeted illumination.


The design of the FH;P Mobil is identified by strong material and color contrasts. While the black and gray facade protects against the weather, the warm-toned wood on the interior presents an inviting space in which to spend some time. The completely open floor plan allows for a variety of presentation scenarios to be achieved within the small space.


The mobile showcase with a gable roof is expected to visit up to 10 different locations per year. The project began with an exhibition from the »Haus Brandenburg« initiative. During the DESIGN WEEK BERLIN held between May 28th and June 6th, 2021, the showcase was presented on the small plaza of the Museum of Decorative Arts.

