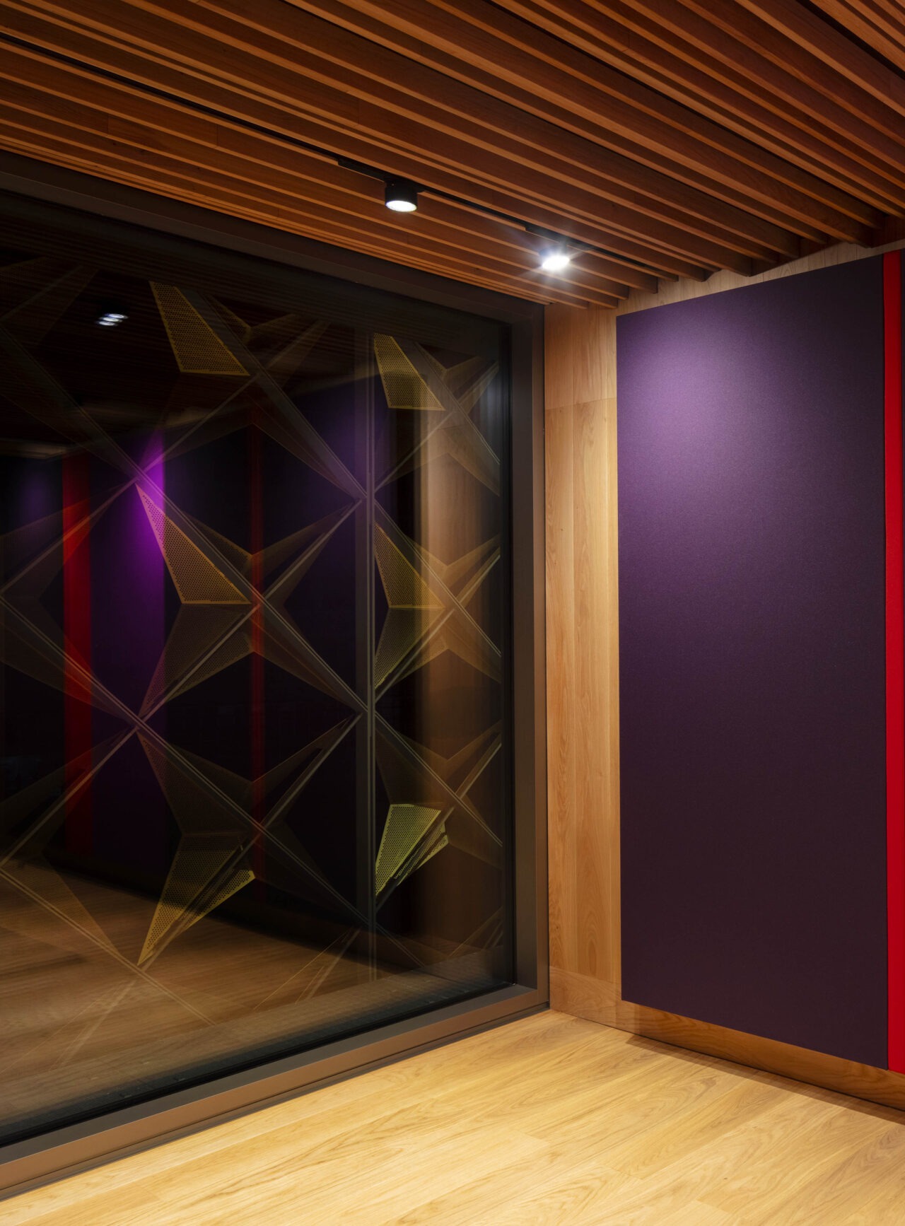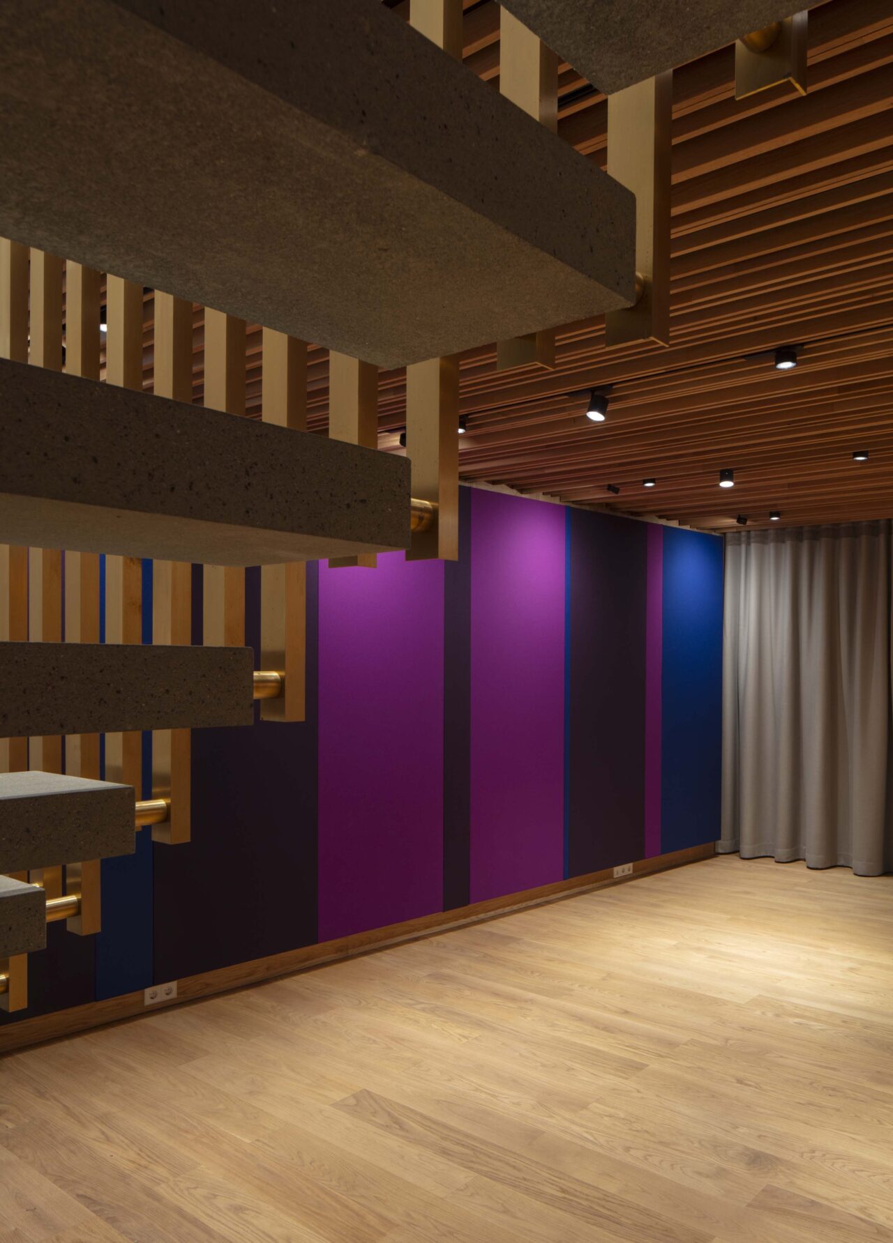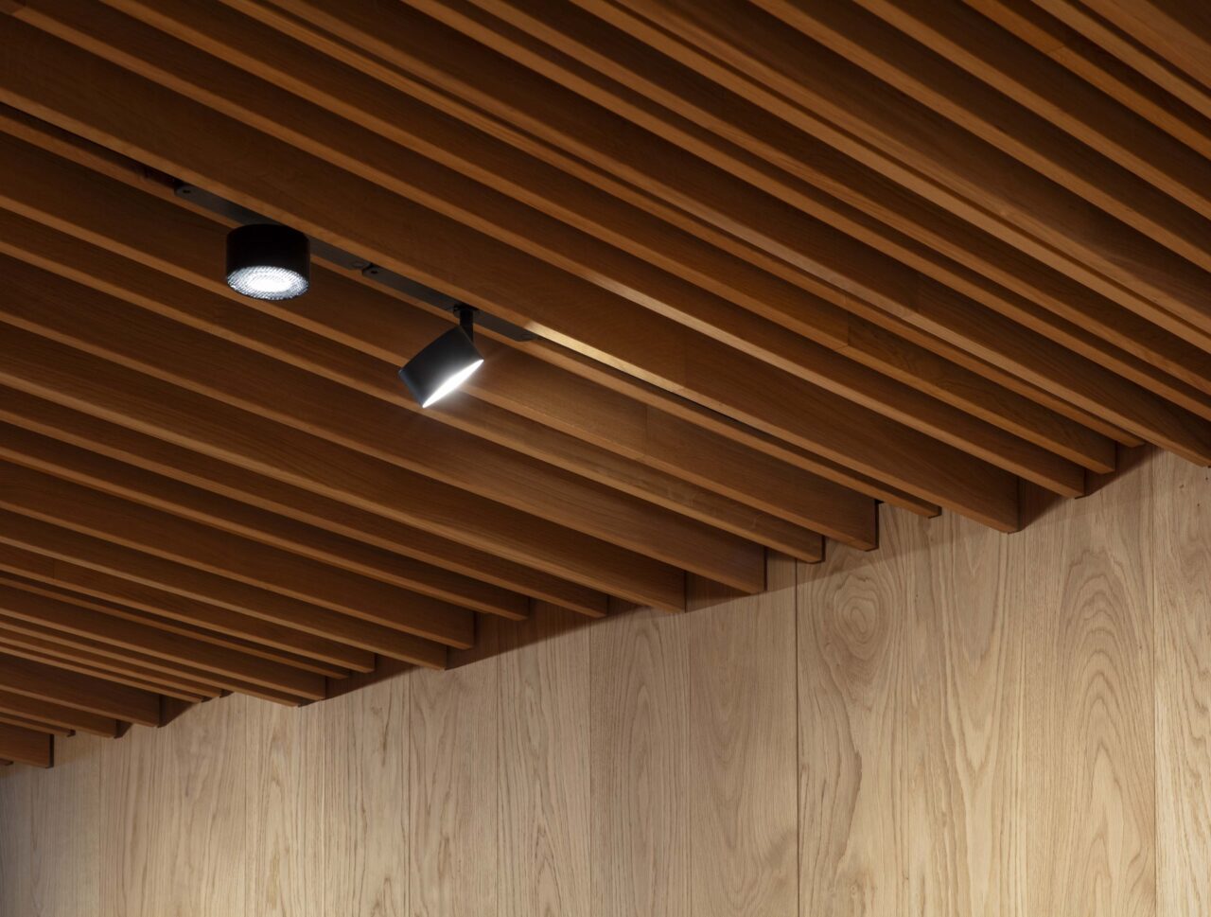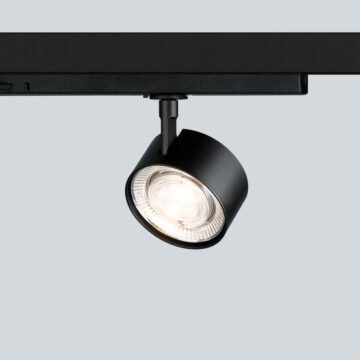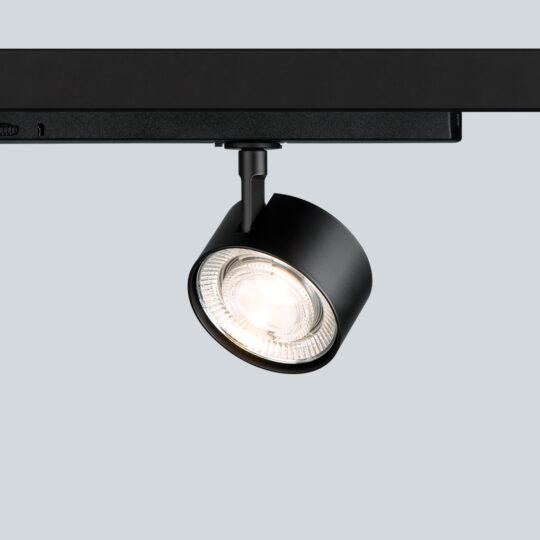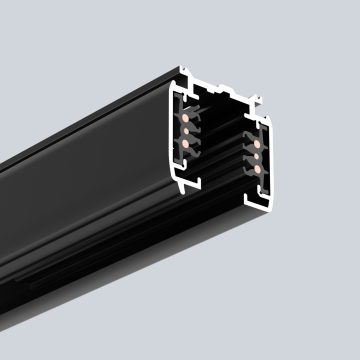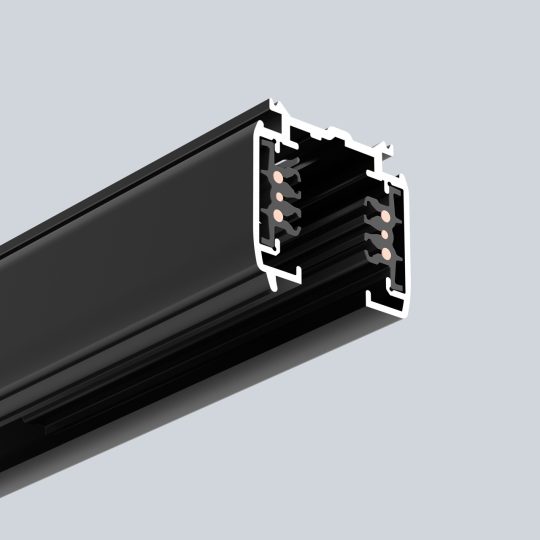Light and sound on the same wavelength.
The Haus für Musik in Potsdam uniquely combines acoustic excellence with design precision. As the smallest building in the newly developed Block III in the historic city center, it makes a bold architectural statement – both inside and out. A central element of this ambition is the carefully considered architectural lighting, which not only highlights the distinctive language of forms of the building but also enables sophisticated interior lighting for its diverse uses.
This is largely made possible by the lighting. Since its completion in 2024, over 150 lights from the »wittenberg 4.0« series have illuminated the rehearsal rooms, circulation areas, and service spaces of the newly built town hall on the Alter Markt in Potsdam.
The finely tuned architectural lighting combines technical precision with design restraint, emphasizing the unique character of the building.
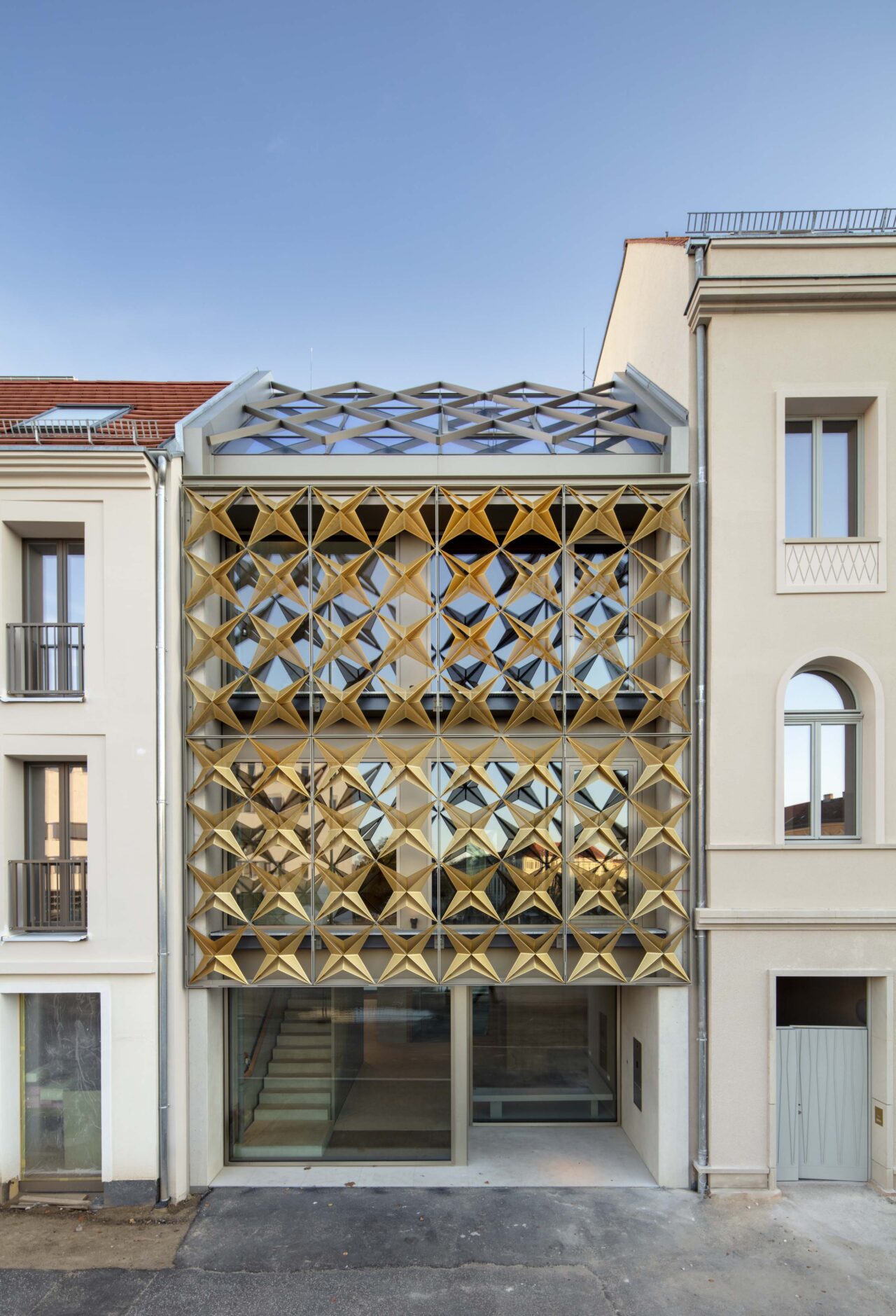
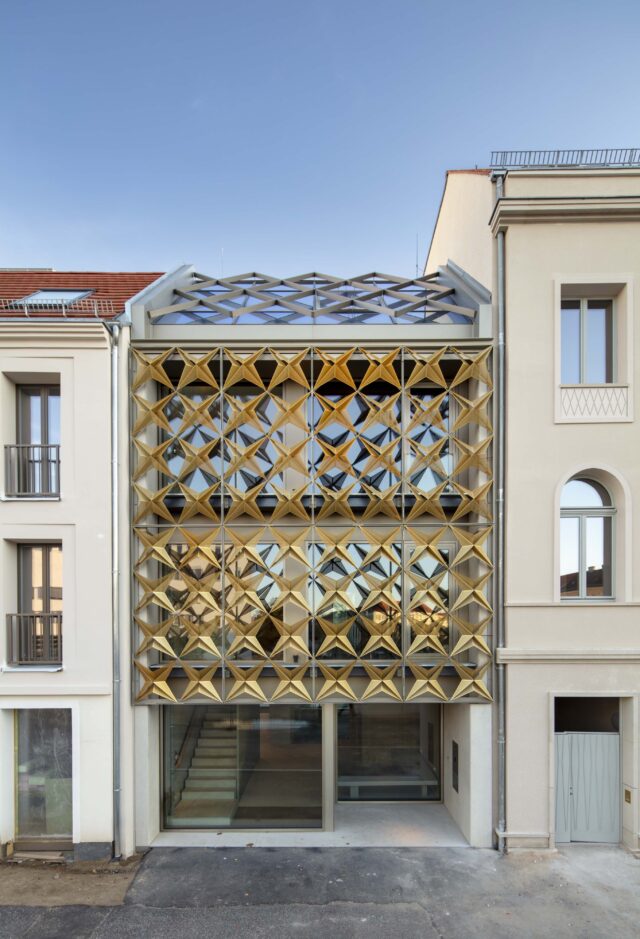
“The rehearsal rooms of the Haus für Musik are designed to feel like walk-in musical instruments.”
Christopher Burns, Architect

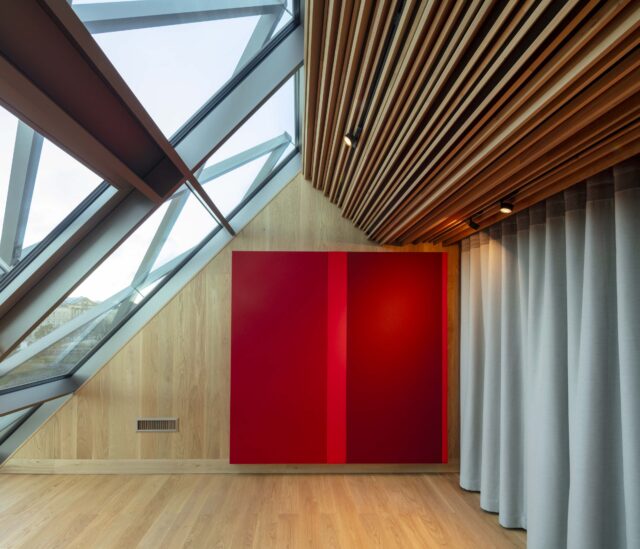
The goal of the private client was to create a meeting place for musicians and related cultural fields, providing ample space for smaller concerts. For this purpose, a harmonious concert hall lighting design is essential – it not only ensures visibility but also supports both the acoustic and visual atmosphere equally.
With only seven meters in width and 165 square meters of floor space, the Haus für Musik is the smallest new building in Block III, located between Nikolaikirche, Stadtschloss, and the State Library.
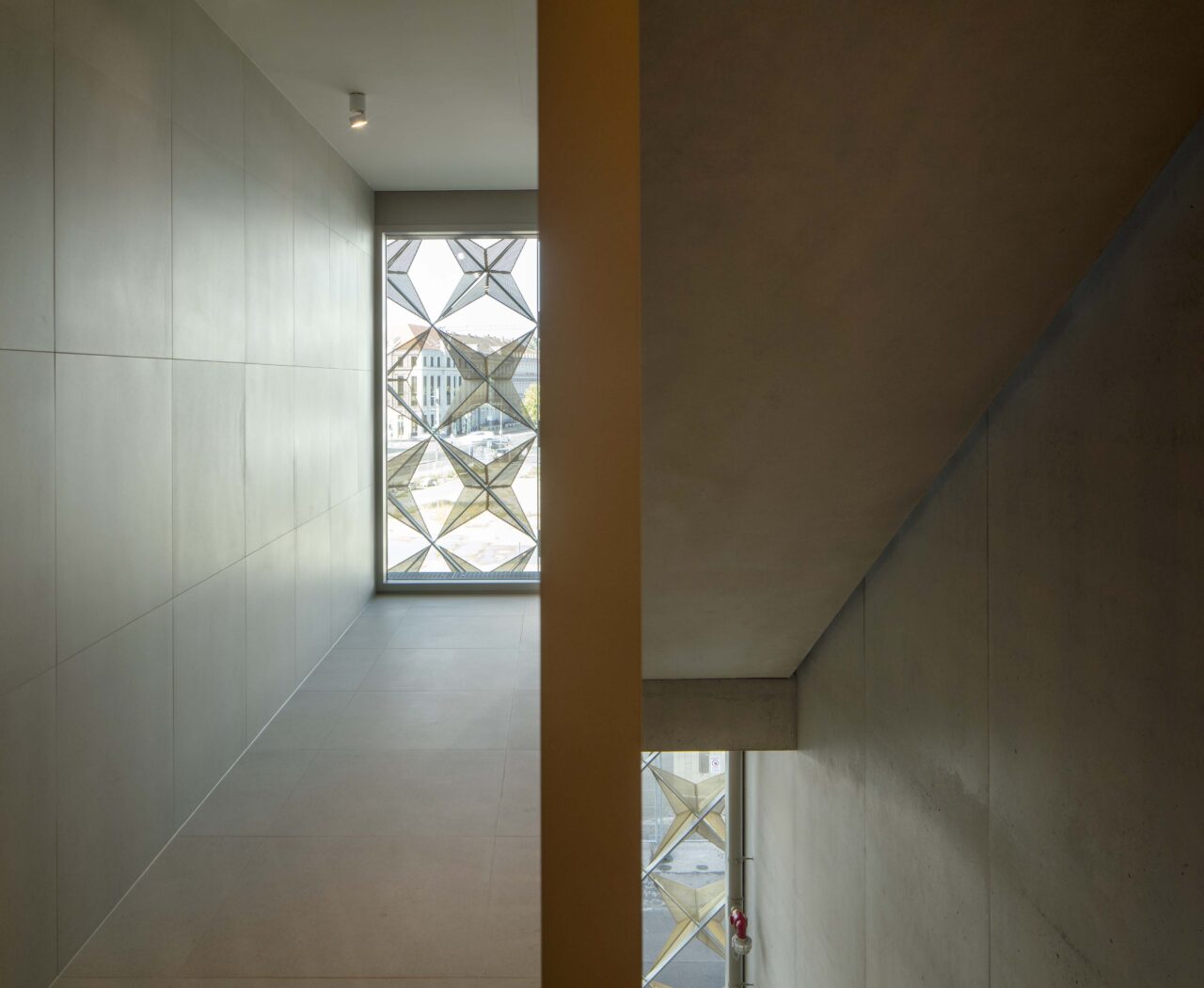
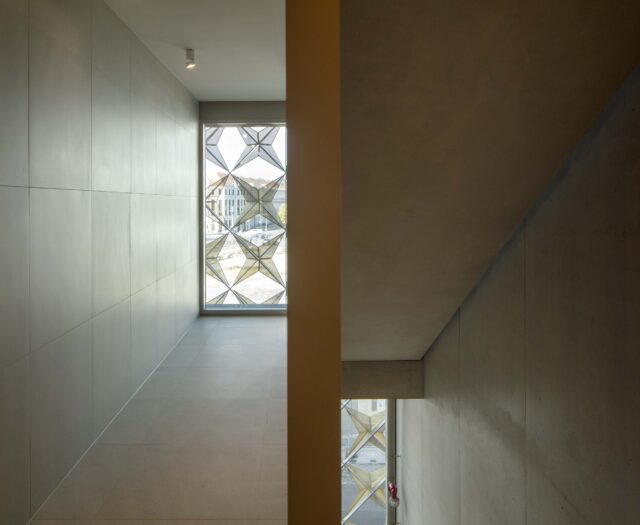
“Almost everything about this project is exceptional. It began with the fact that this building holds a special position in the urban development of Potsdam’s city center. The entire block was designed as a reconstruction of the historic cityscape. The surrounding new buildings were strictly required to reference the 19th-century historical facade as a model. Our plot – also referred to as the gap – resulted from an adaptation to the existing environment and did not exist in the historical city layout. Therefore, we were given the freedom to design a contemporary project with a corresponding facade.”
Christopher Burns, Architect
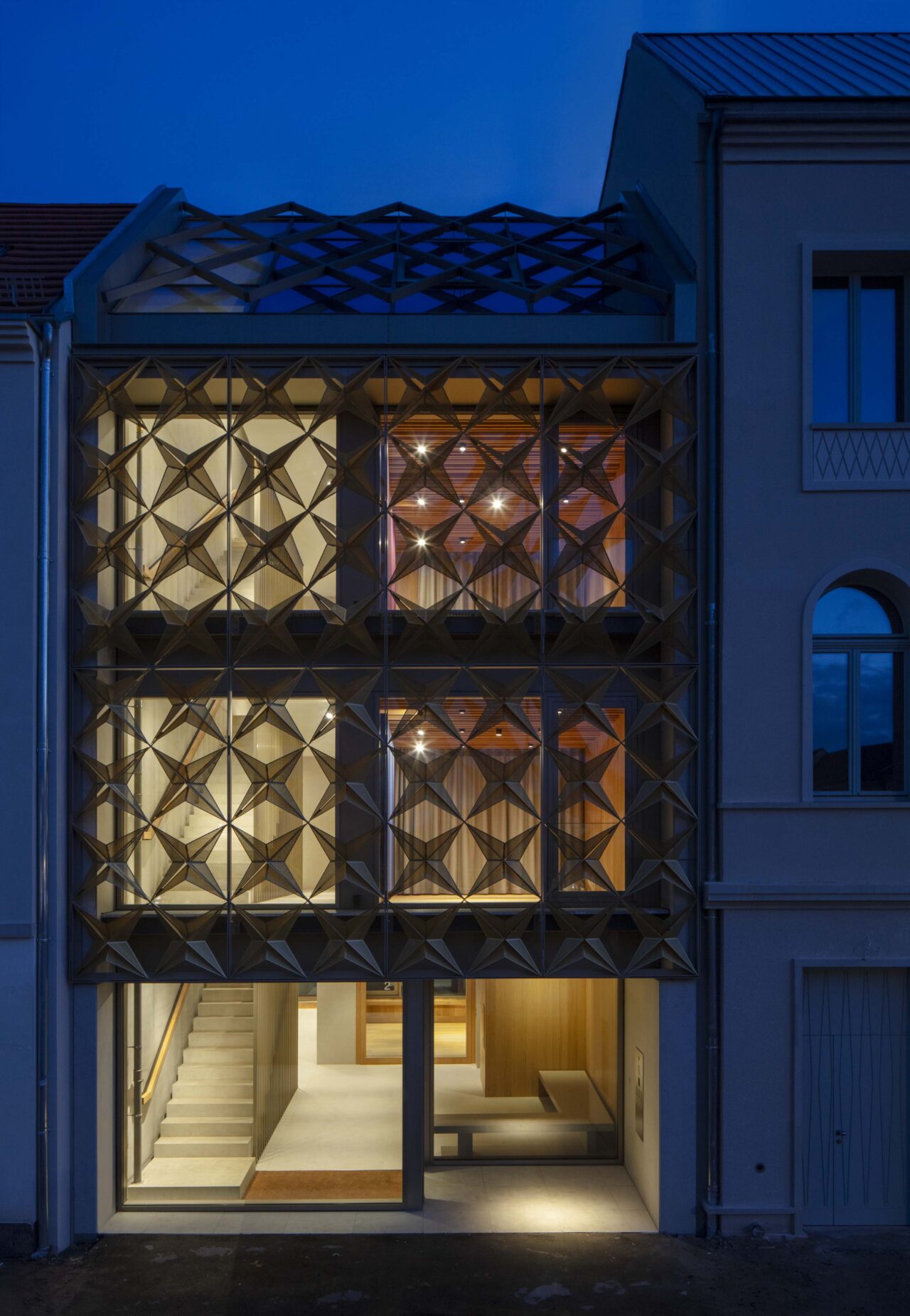

This results in an exterior view that recalls the history of the modern era – more specifically, the star-shaped honeycomb cladding of the university building that was demolished in 2018 at the same location.
This distinctive design is consistently carried forward through contemporary architectural lighting. It highlights the striking facade structure even in the evening hours, giving the building its unmistakable presence in the urban space.
The technical requirements for acoustics in the rehearsal rooms of Haus für Musik were exceptionally high. These became the starting point for many design decisions and also influenced the lighting. The rehearsal room lighting was designed to seamlessly integrate into the overall acoustic and architectural concept.


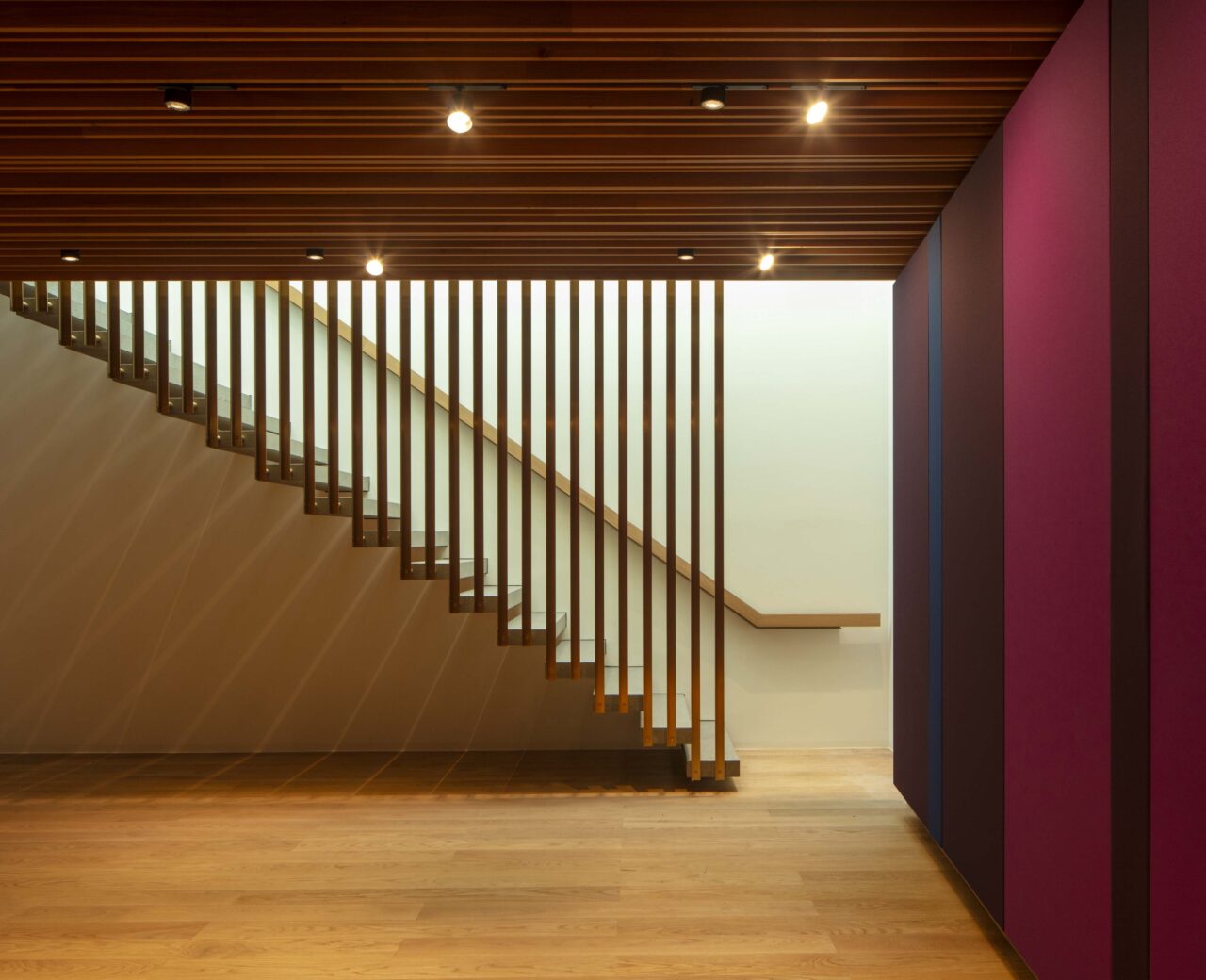
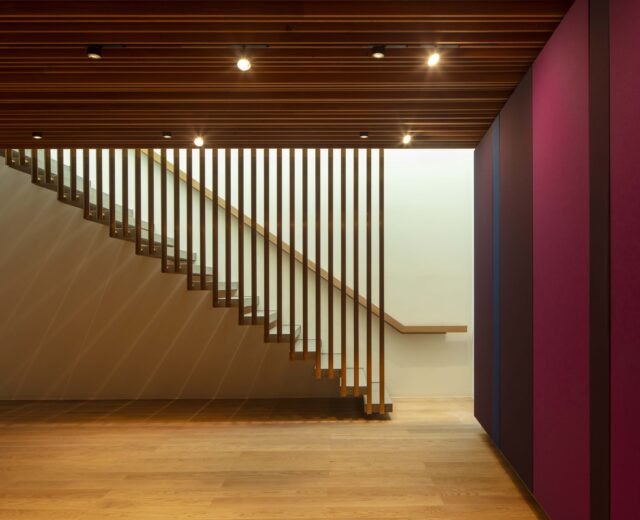
The use of the track-adapted light model »wi4-str2« offered many advantages in this context. The compact housing integrates seamlessly with the dimensions of the rooms.
The power track, in turn, could be inconspicuously integrated into the gaps between the wooden ceiling slats, allowing for flexible positioning of the lights across the entire width of the room.
“The dominant material in the rehearsal rooms is oak wood. It creates a cozy and calming atmosphere – also in an acoustic sense. Each floor is defined by the individual color concept of the sound-absorbing wall panels. The communal areas, on the other hand, are kept rather cool and robust.”
Christopher Burns, Architect
“From our previous collaboration with mawa in high-end retail, we knew how crucial the quality of light is in showcasing materials and colors. Additionally, the Haus für Musik was designed for use throughout the day.
Successful lighting – especially in the evening – is therefore essential.”
Christopher Burns, Architect
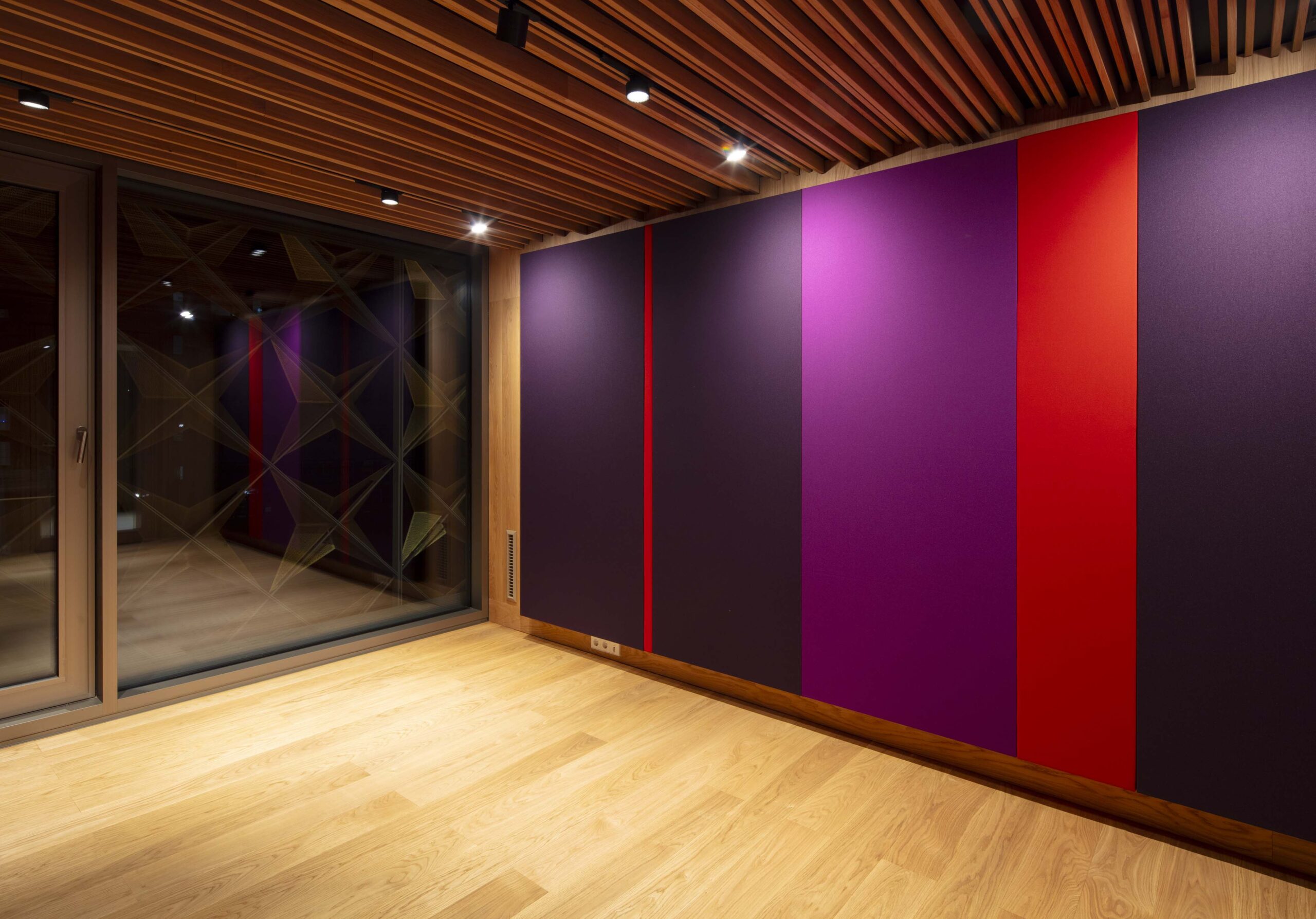

The architect describes the collaboration on this project as follows:
“At mawa, we don’t just order lights, we receive in-depth advice beforehand. Detailed visualizations make the lighting concept easily understandable for everyone involved – especially the clients. The final result exceeded our already high expectations.
The technical department at mawa developed custom solutions for the tricky situations on this special construction site, and the passion of all the employees was always palpable.”
Christopher Burns, Architect
Separate mounting rings were developed and manufactured to securely attach the staircase lighting just below the reinforcement boxes cast in exposed concrete. The ground spikes of the floor lamps located in the courtyard were replaced with custom-made plates, designed to suit the application in the gravel bed.


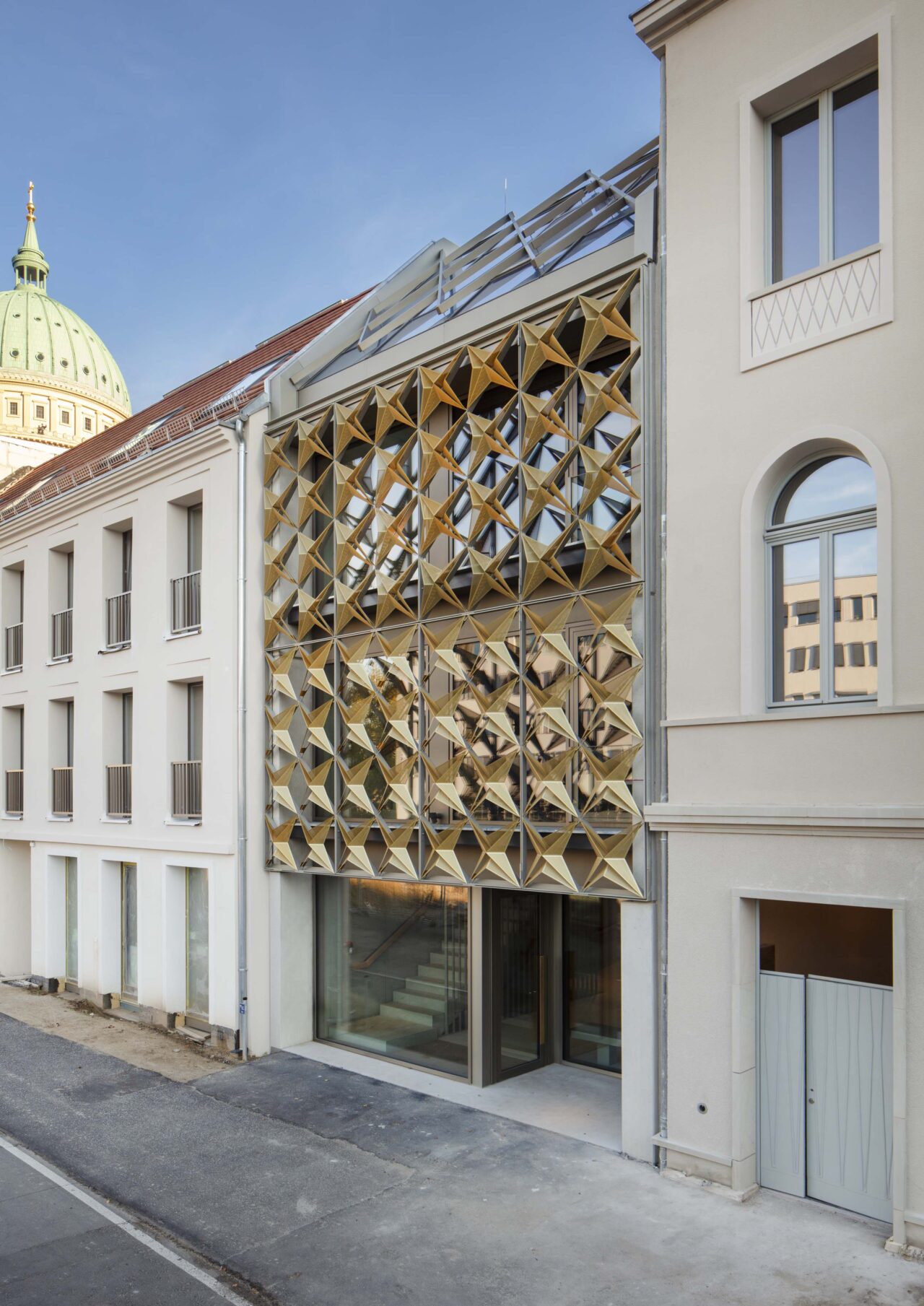

With the involvement of many dedicated trades, a true gem has emerged in the historic center of Potsdam, where its intelligent architectural lighting and harmonious concert hall lighting effectively highlight the musical heart of the building.

