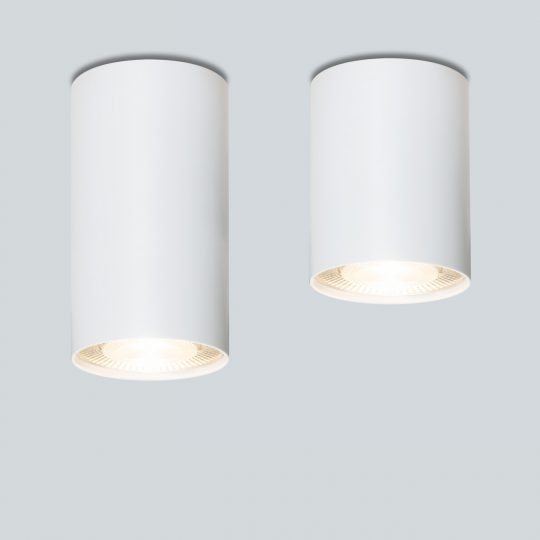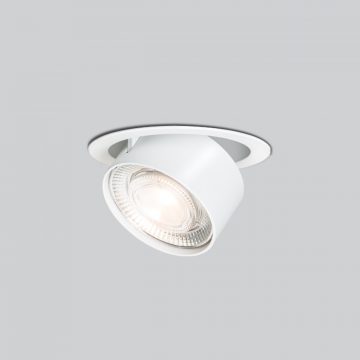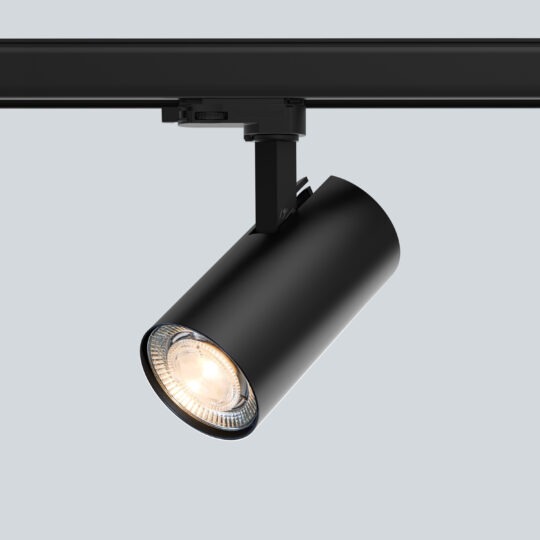In many places, the classic office is undergoing a transformation — from a workplace to a living space. A flagship project of this new understanding is the new corporate headquarters of the internationally active building envelope specialist Schüco in Bielefeld, completed in June 2022.
The new building was the first in the world to be awarded all three prestigious sustainability certifications: LEED, BREEAM, and DGNB.
Achieving the respective requirements was part of the briefing for all planning participants, including the lighting design.
When entering the building, you are greeted by an atrium flooded with daylight. It connects the staggered, overlapping floors and creates exciting lines of sight through an architecture that focuses on dialogue and the exchange of knowledge.
Along the central core, downlights from the “wittenberg 4.0” series have been arranged in pairs or groups of three to aesthetically highlight the pathways along the balustrade and illuminate the core wall, which is finished in exposed concrete. The swivelling light heads can also be used to accentuate the guidance system and art objects as required.




In addition to design requirements, technical and economic aspects also played a role in the planning. Sascha Homburg and his team from the ENVUE HOMBURG LICHT planning office accompanied the project over a period of almost five years — from the initial concept idea, through the detailed planning, to the realisation.
“The light interacts with spatial sequences and structures. It helps to further differentiate spatial zones and functional areas. Types and qualities of light individually matched to the architecture, as well as space- and usage-specific lighting scenes, support a work and living space with a high- quality ambiance and its own identity-creating lighting characteristics. The goal was to implement a consistent, high-quality, and integrative lighting concept with qualitative lighting products, durable product design, and state-of-the-art control technology.”
Sascha Homburg
A total of four different models from the versatile “wittenberg 4.0” series illuminate not only the atrium but also the auditorium, library, meeting areas, waiting areas and restrooms.
“The formally restrained design language and the versatile mounting options, as well as the extensive range of technical lighting accessories such as interchangeable lenses, softening filters and anti-glare attachments, were decisive selection criteria.”
Sascha Homburg




The lighting designer describes the planning process as follows: “An important foundation of the lighting design was the ‘Green Building’ specifications with the requirements for the targeted DGN B, LEED, BREEAM, and Cradle to Cradle certifications. This was taken into account right from the start. At our request, at the end of the planning process, all the lights used in the building were examined by EPEA GmbH (Environmental Protection Encouragement Agency) based on the technical data sheets regarding the Green Building requirements in the project and were each explicitly approved.”
The result is a dynamic landmark, both on the outside and inside, with an open floor plan structure, whose quality of stay was even honoured by the DGN B with an additional award.









