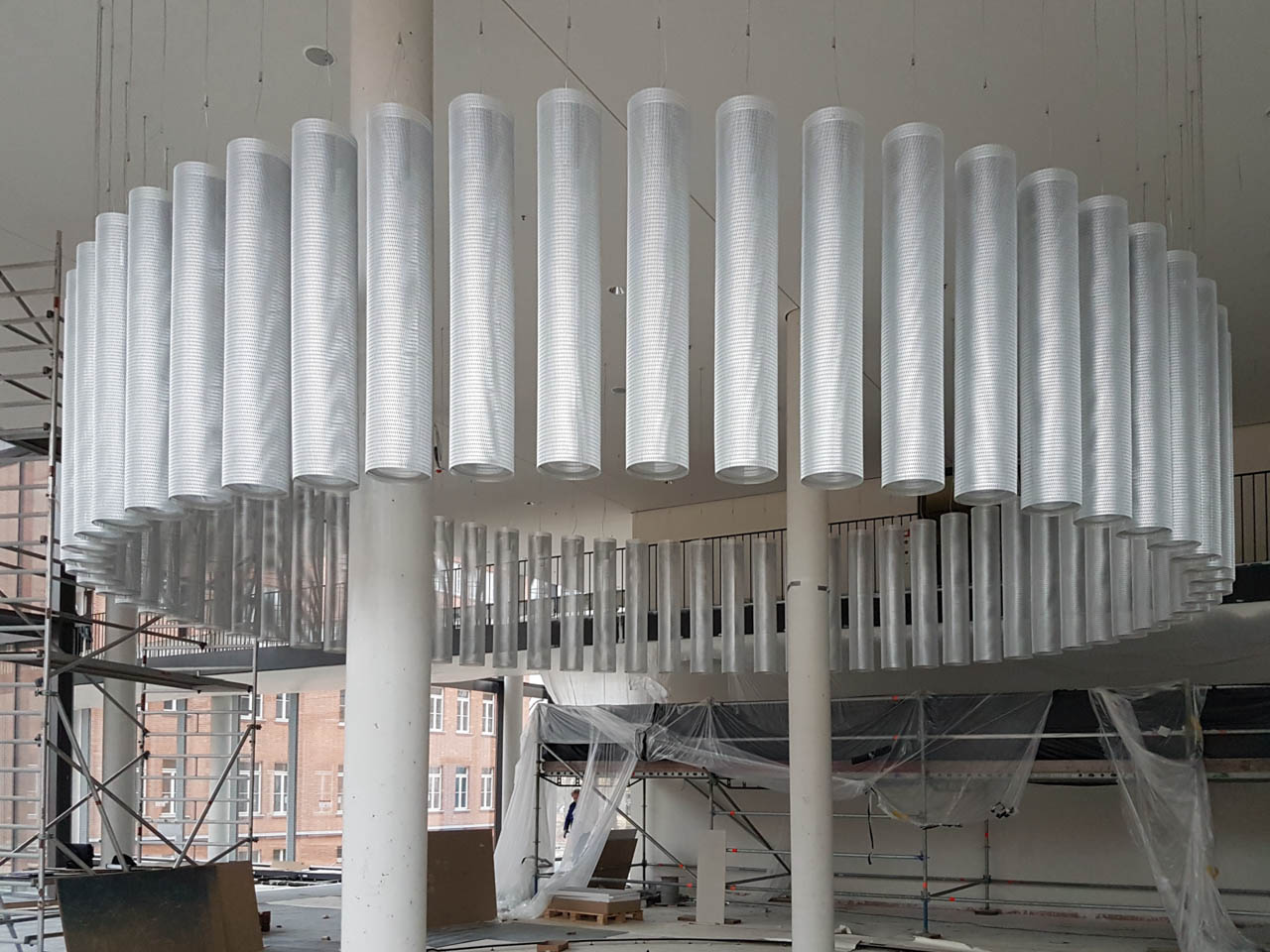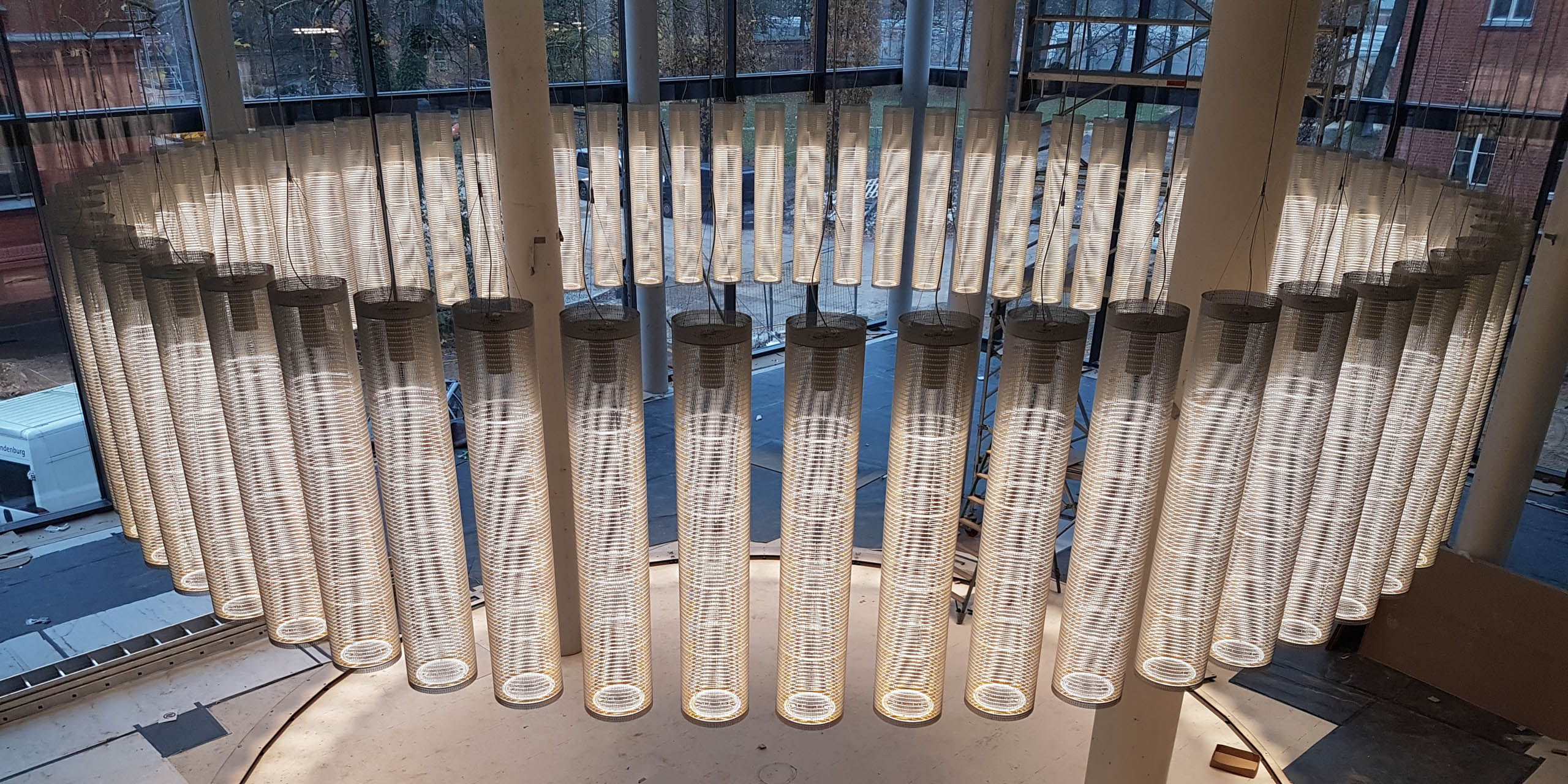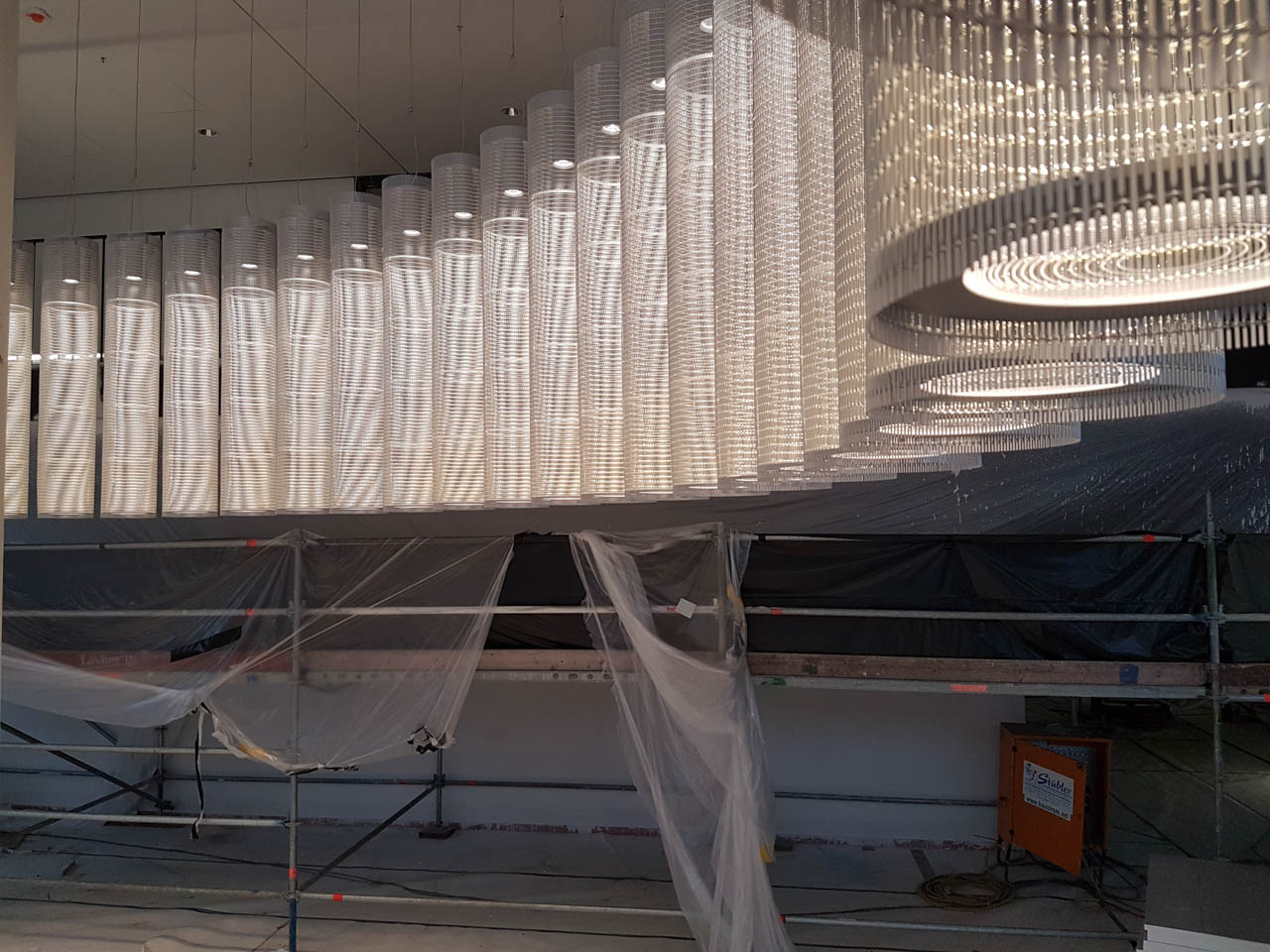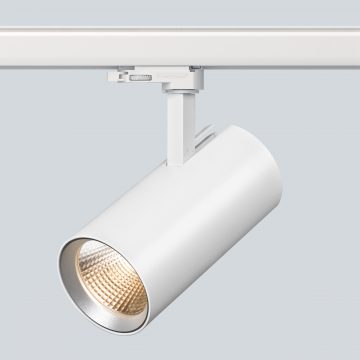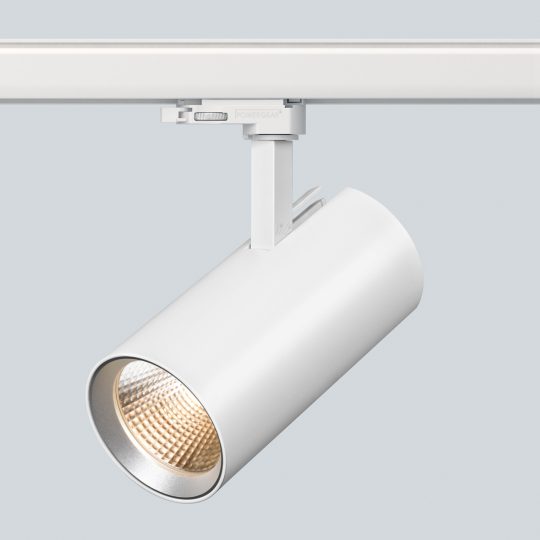Light connects architecture, people, and, in the case of the Federal Archives, even the past with the present.
At a total of 23 locations across Germany, historical documents of the federal government are preserved as part of a government mandate – important collections that, according to Prof Dr Michael Hollmann, President of the Federal Archives, “constitute the memory of our society.”
After the construction work was completed in August 2021 at the Berlin site on Finckensteinallee in Lichterfelde, a new storage building and two remodelled, energy-efficiently renovated existing buildings were handed over to the Federal Archives.
One of the tasks of the lighting design was to create a visual connection between the new rear storage building and the street-facing old building number 906.
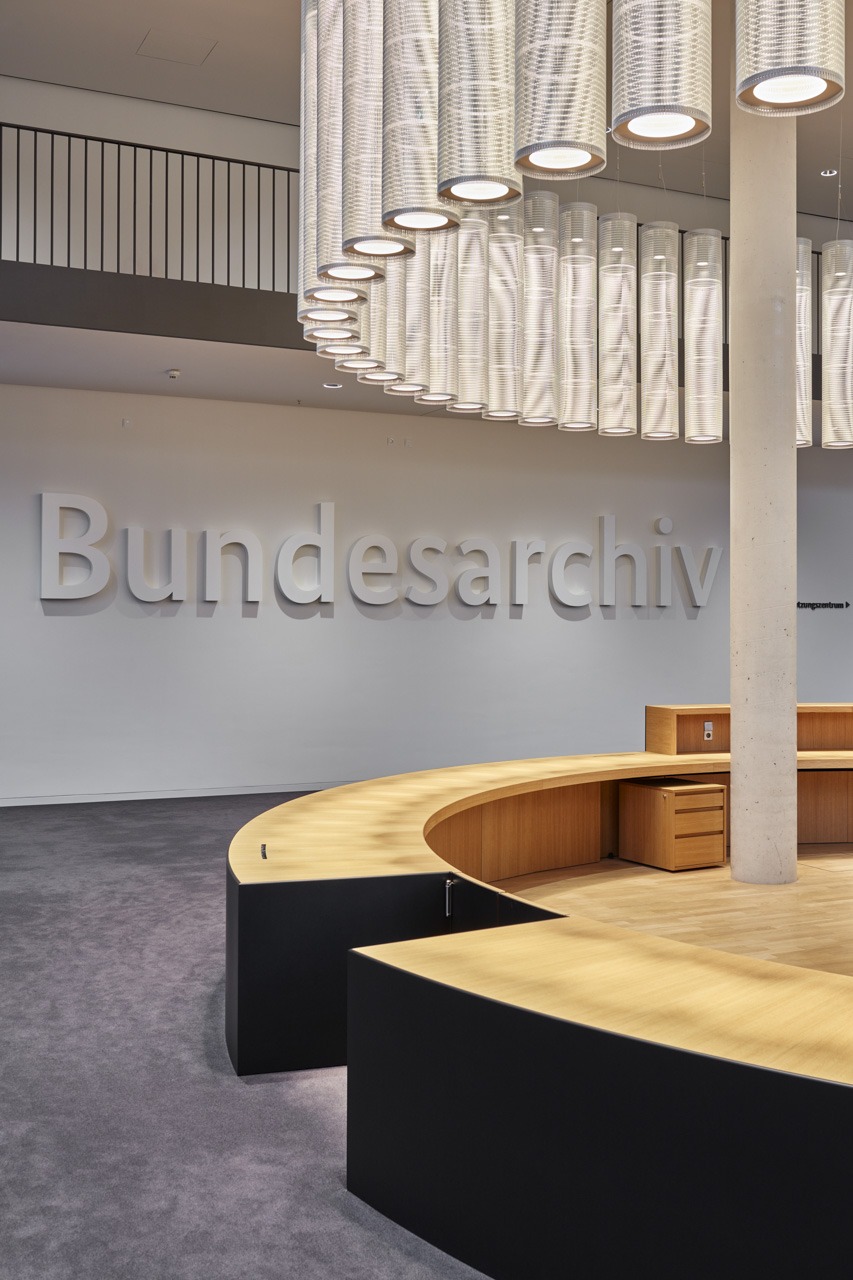
Photo: Andreas Meichsner
The new storage building, named after the archivist Ernst Posner, was constructed during the first phase of construction from June 2007 to November 2009. It stands away from the street in the centre of the site and houses the entrance area with a large entrance counter.
The light sculpture above, consisting of 64 cylindrical pendant lights, fills the room’s volume, emphasises the design of the reception desk, and is visible through the glass facade, helping visitors to find their way around.
The design of the cylinders is based on the idea of lighting designer Jan Blieske to develop a representative luminaire that conveys a modern attitude, functions as a light object, and still imparts a sense of lightness through transparency.




The first challenge was to bend the relatively rigid metal mesh into a round shape and join it at the seams. The initial plan was to cut back the weft threads alternately and weave them together. However, this proved to be unfeasible, so transparent acrylic rings were ultimately used to keep the form’s stability.
The second challenge was to mount the lights on the ceiling. The acoustically effective suspended ceiling was not suitable for bearing loads. Therefore, a special ring-shaped metal structure was developed and attached to the raw ceiling. Threaded rods protrude from this structure through the acoustic ceiling to secure the suspensions of the pendant luminaires.


In the second phase of construction from 2014 to 2021, the so-called public centre on the ground floor of the storage building, with the aforementioned entrance counter, was completed and the neighbouring existing buildings were renovated.
Today, when looking from the reception area towards the existing building 906, one’s gaze is immediately drawn to the ceiling of the so-called distribution room on the upper floor, where the archive’s issuing section is located.
“How can you use the ceiling to create a signet that is immediately visible from below and relates to the ring-shaped light sculpture above the entrance counter?” wondered Jan Blieske
Additionally, the stairwell featured a very wide staircase and a correspondingly large opening. If lights were mounted on the ceiling, scaffolding would always be needed for maintenance.
Therefore, the lighting designer thought, “What if we developed a reflective surface instead, which looks representative from below and eliminates the need to climb up?”
This idea also appealed to the officials at BBR and the Federal Archives, quickly becoming the most convincing and financially relevant argument for designing such an extraordinary ceiling.




In the design process, the lighting design team not only dealt with light direction and maintenance, but also with the installation on the ceiling.
The idea was to preassemble the slats into groups on segmented panels so they would not need to be installed individually.
However, the puzzle-like fitting together of the segments, each measuring approximately 1.00 × 1.50 metres, was relatively complex due to the diamond-shaped slats, and joints should not be visible. Finding solutions for production, delivery, and installation was extremely challenging, as was the search for a manufacturer.
mawa has already realised several extremely demanding projects with us and for us, involving joint technological development. Therefore, we knew that mawa had the production technology required for this – not just as a pure lighting manufacturer.
The company is capable of more than just producing a luminaire; with its milling technology, it can also manufacture an entire reflector ceiling.
Jan Blieske
The challenges of this project component were very diverse. Among other things, it was necessary to adhere to extremely tight installation tolerances. The ceiling surface had to be executed particularly level, and the reflector segments had to be mounted absolutely horizontally.
“Not only was the installation itself difficult, but also the transport from the factory to the building, onto the scaffolding, to the ceiling, and the associated handling of the delicate metal sheets,” confirms Daniel Frey, Head of Construction at mawa.
mawa ensured careful handling and accurate installation with their own personnel.




What both customised products have in common are not only production-related challenges or the metallic sparkle, but also the light source itself. The “seventies” lighting series is used in both the new and the existing building.
Track-mounted, it shines from below against the reflector ceiling.
It has been cleverly integrated into the pendant lights above the entrance counter and given a special surface finish.
Jan Blieske has been involved in this project for over 10 years.
He describes the interplay between new construction and historic buildings, along with a lighting design that ties everything together like a clasp, as exceptional.
Learn more about the backgrounds, design processes, and the history of the building in the detailed press report in Issue 1 of LICHT 2024.





