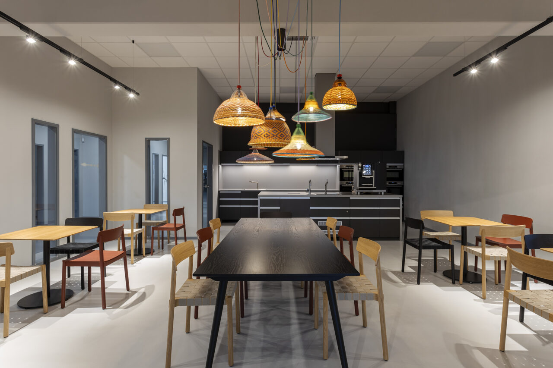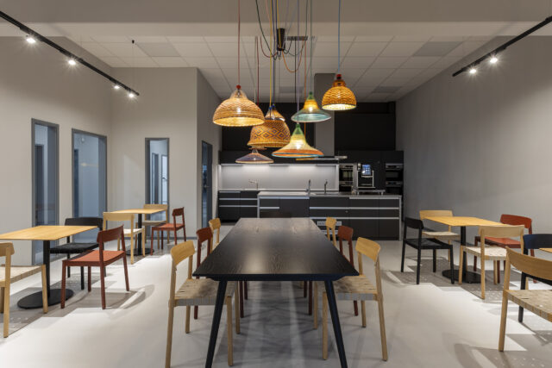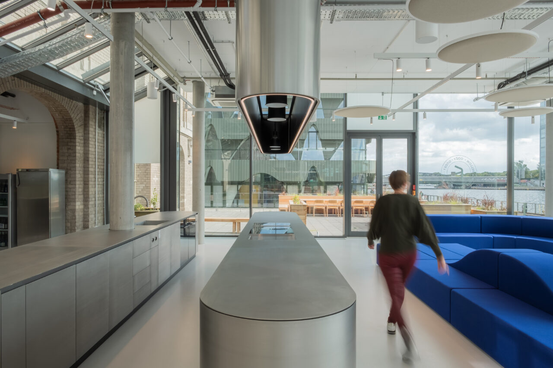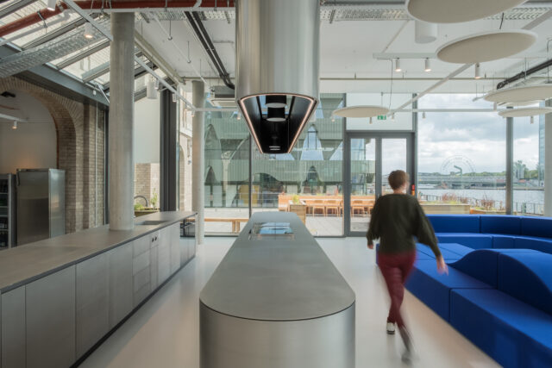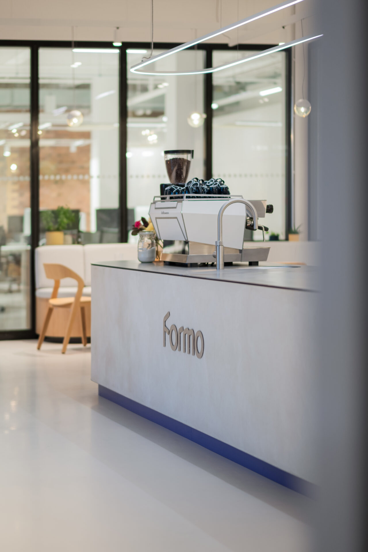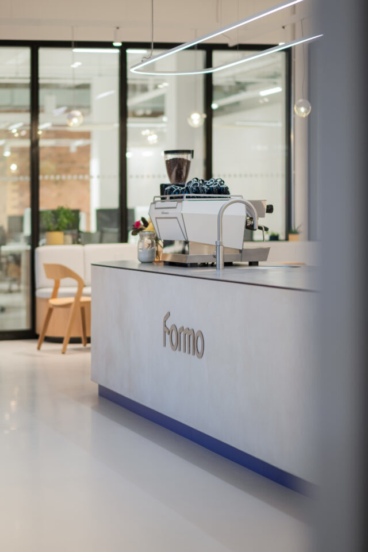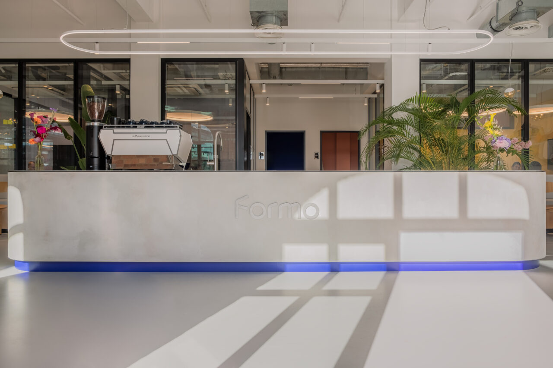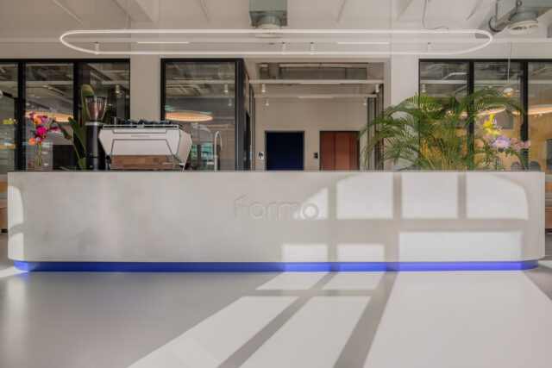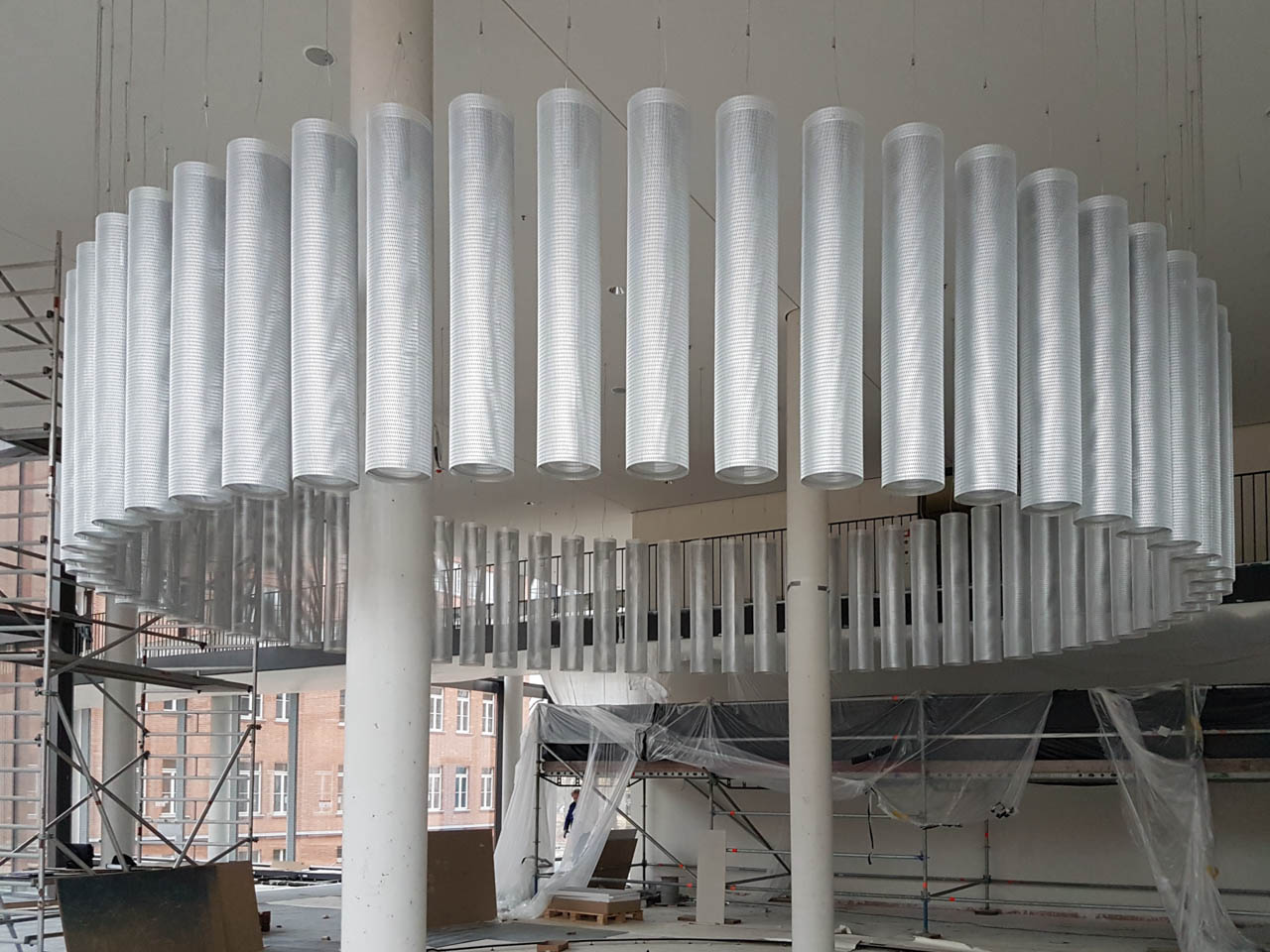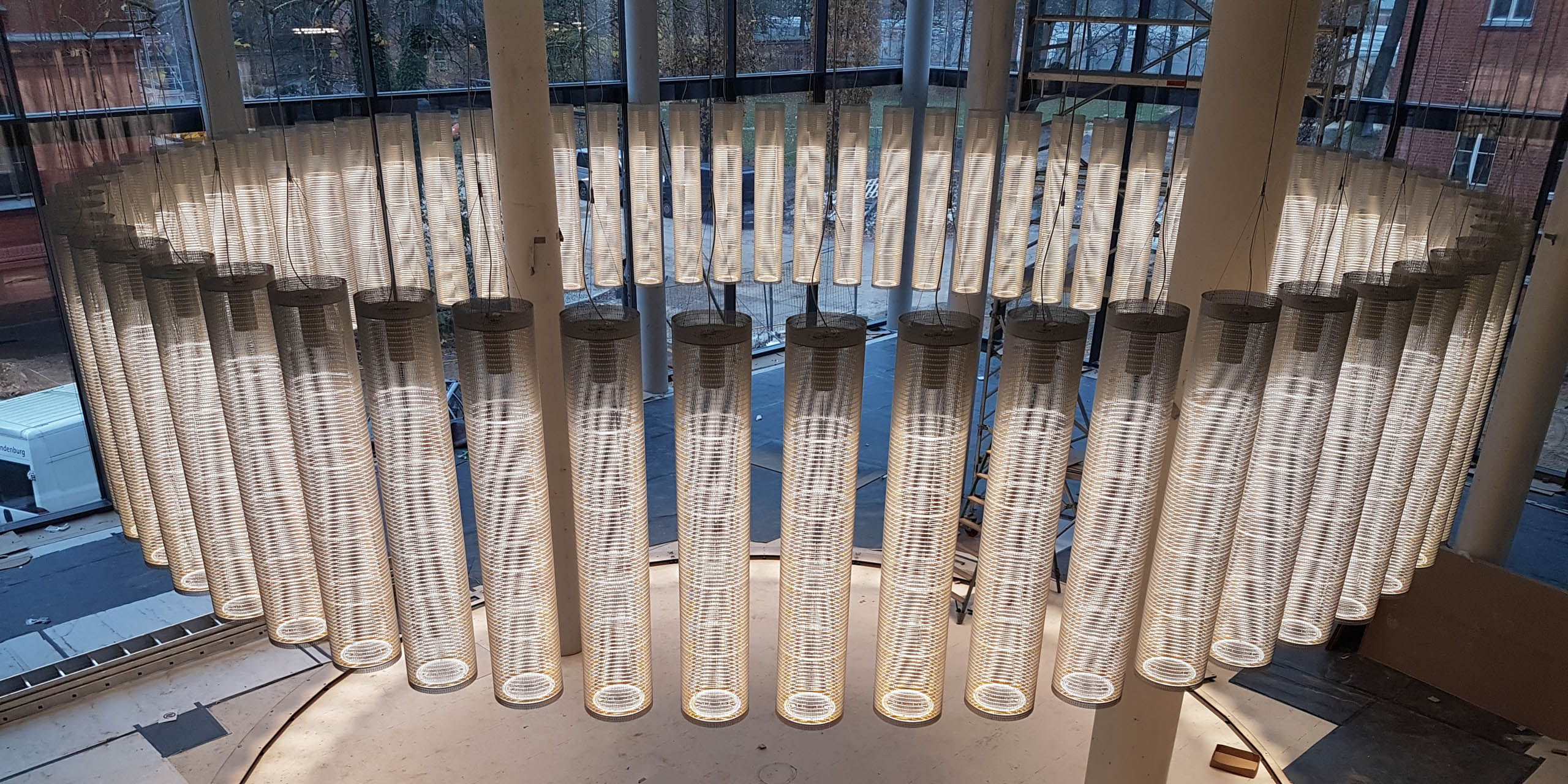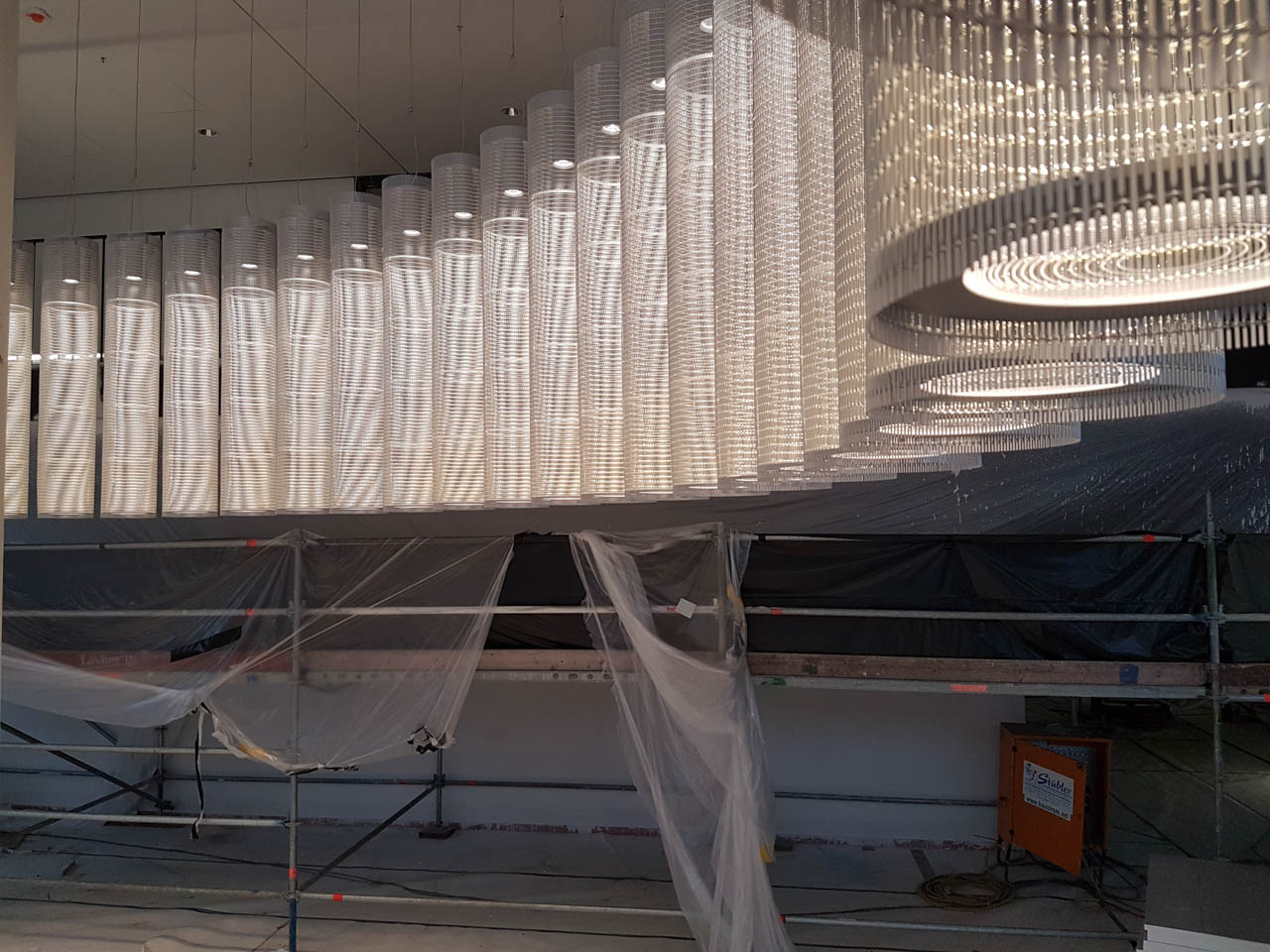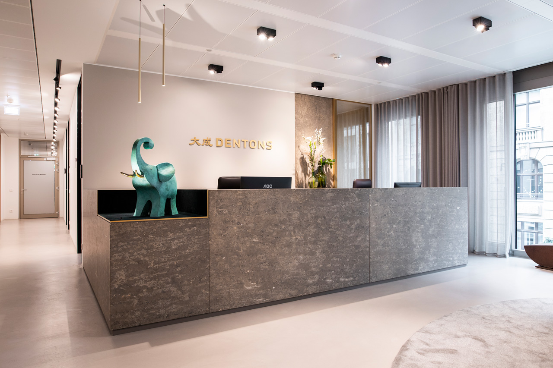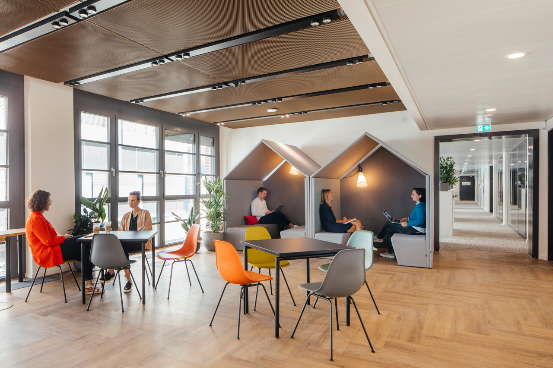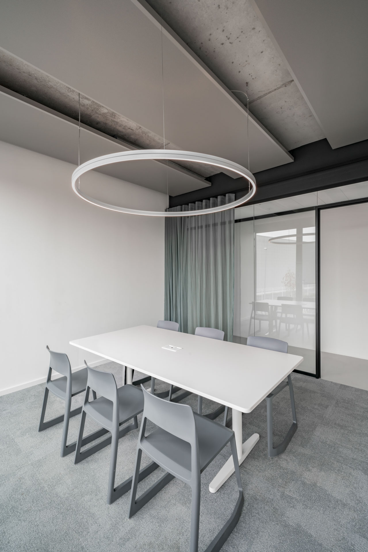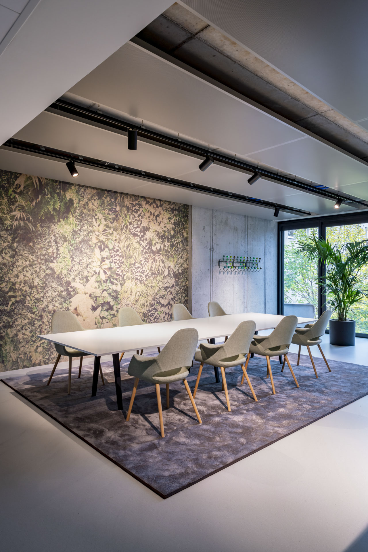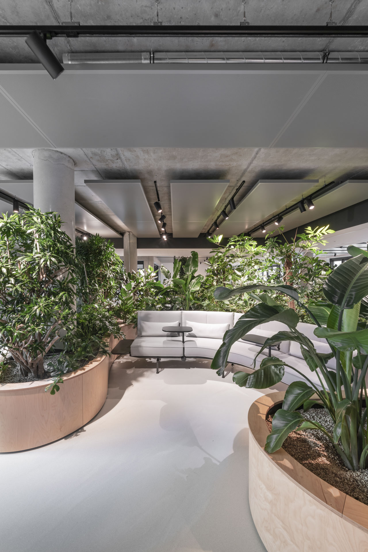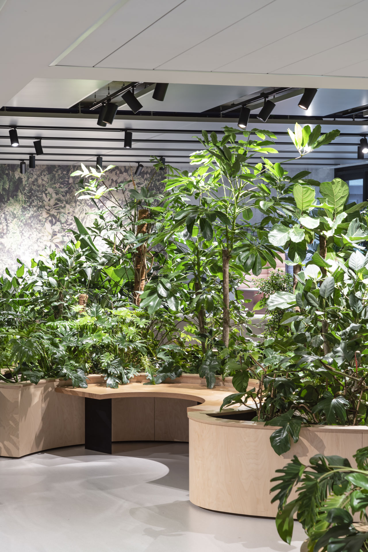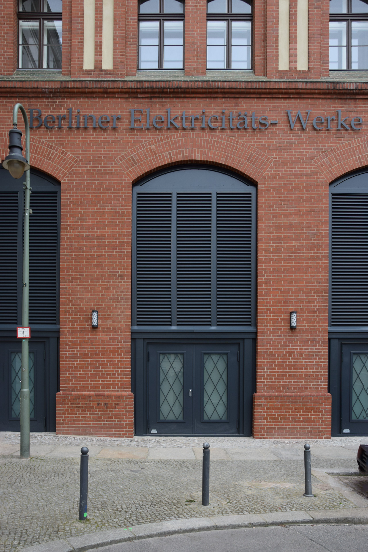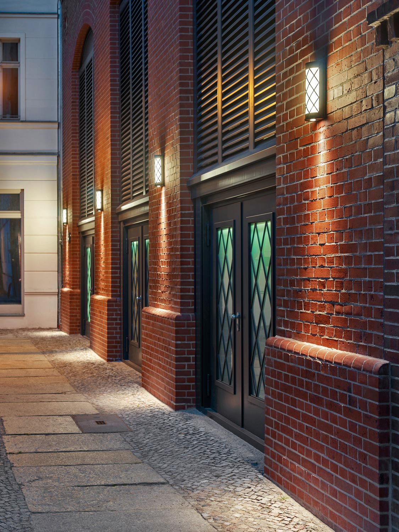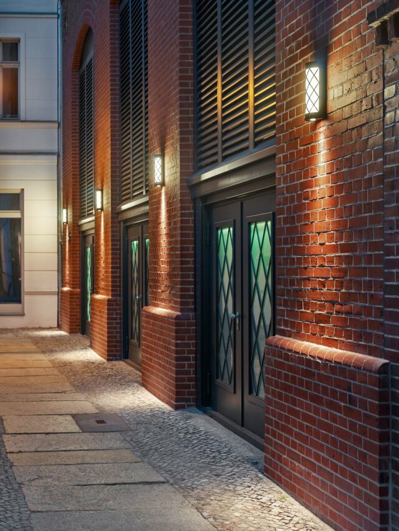Founded by Dieter Burmester in 1978, the company specialized from the outset in high-end audio equipment, which has earned a legendary reputation in expert circles and made the brand a globally recognized luxury label.
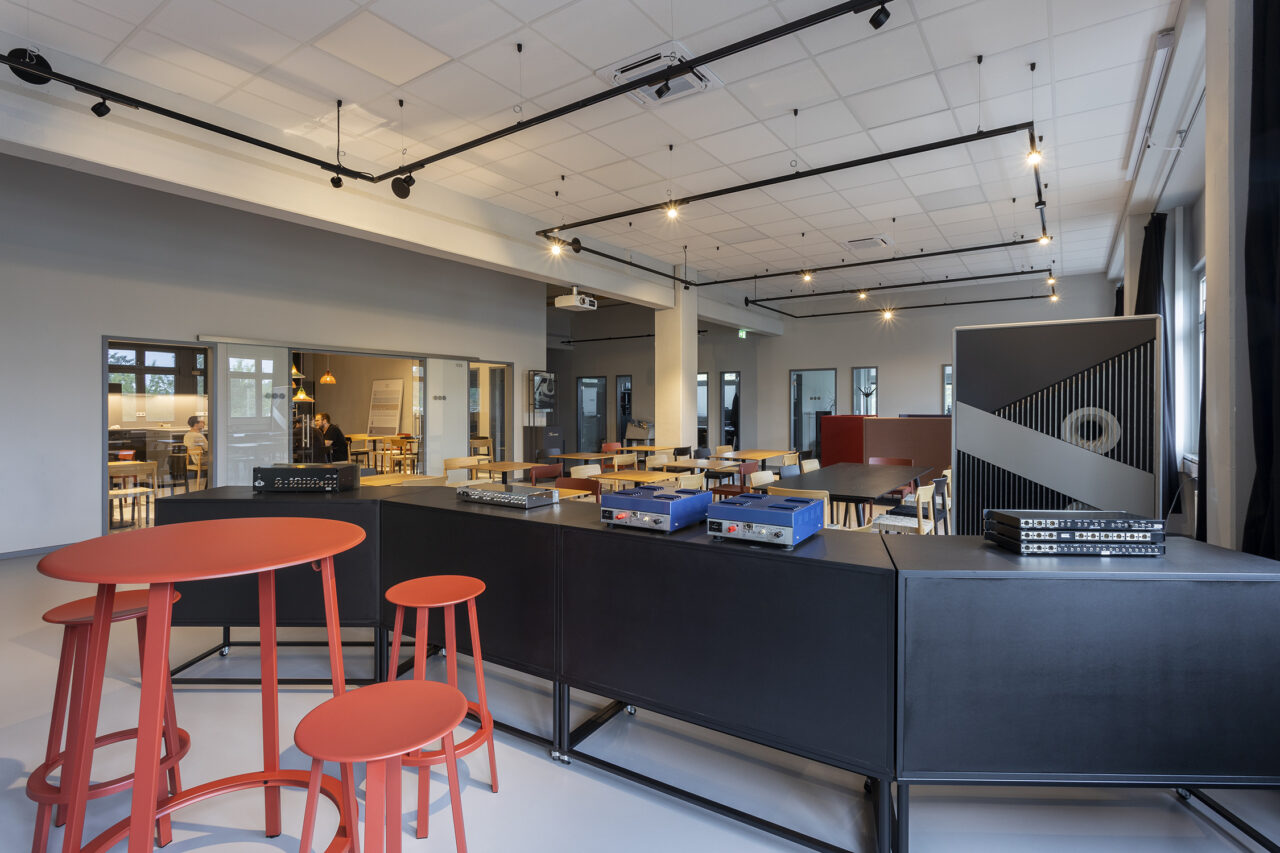
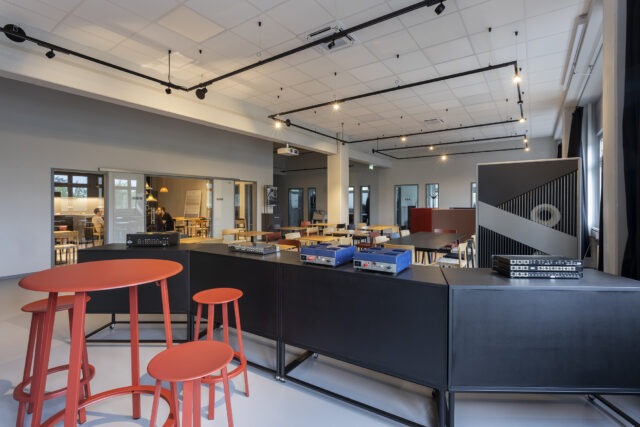
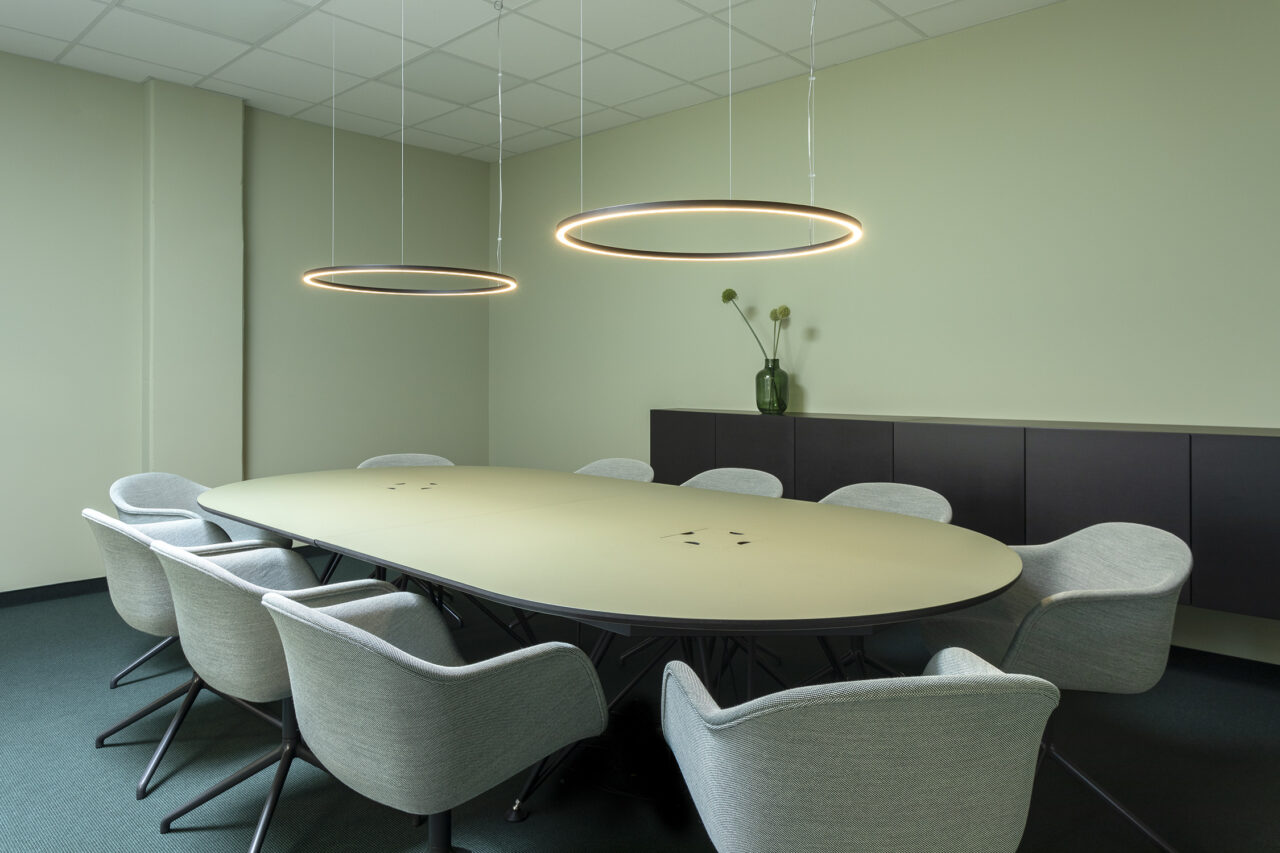
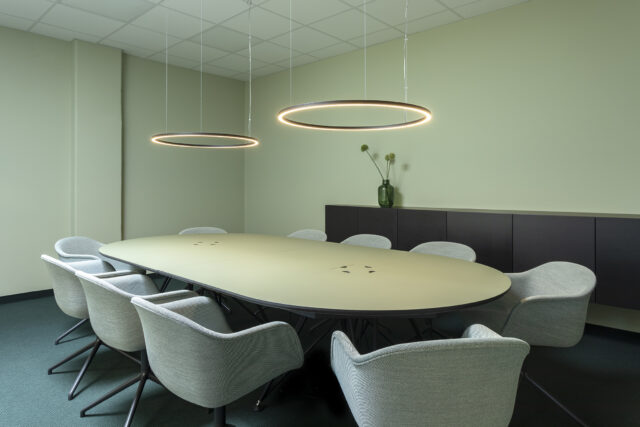
Burmester and mawa share a commitment to perfection and a deep appreciation for local craftsmanship “Made in Germany.” Like mawa, Burmester develops all components in-house and has them assembled by skilled technicians at their own facility.
Modern office lighting plays a central role in shaping the work environment. For the Burmester project, a balanced combination of technical and decorative lighting was chosen to make the office floor both functional and aesthetically pleasing.
The planning office IONDESIGN assigned specific color schemes to the meeting rooms. Connected Berliner Ringe illuminate the elongated table formats in the two large meeting rooms. The circular light exits appear particularly graphic in this context, and the slim profile of the light fixture remains discreetly simple.
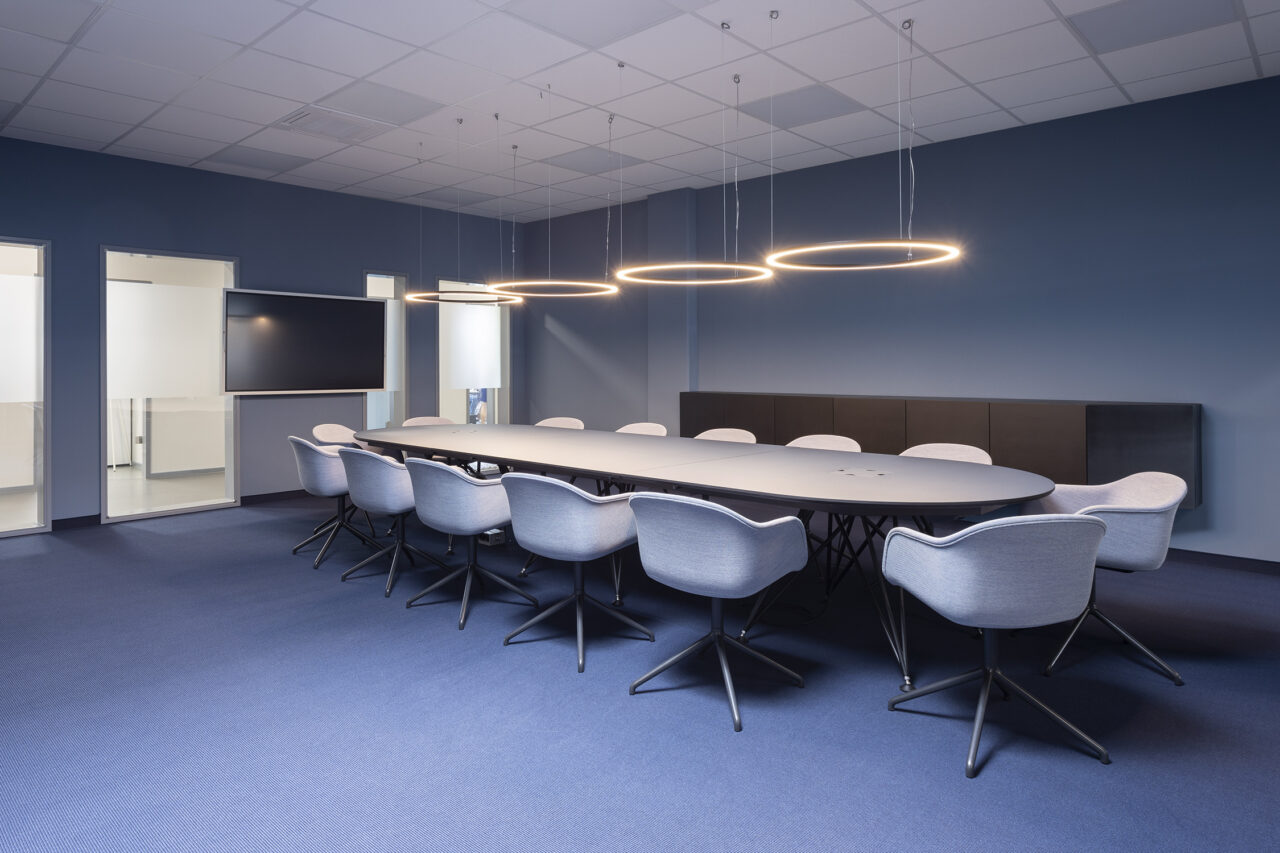
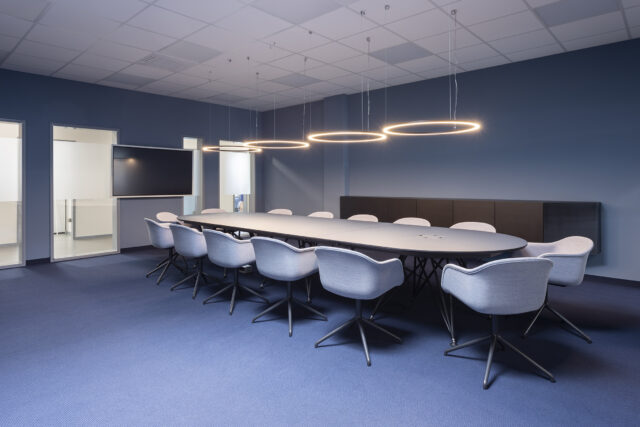
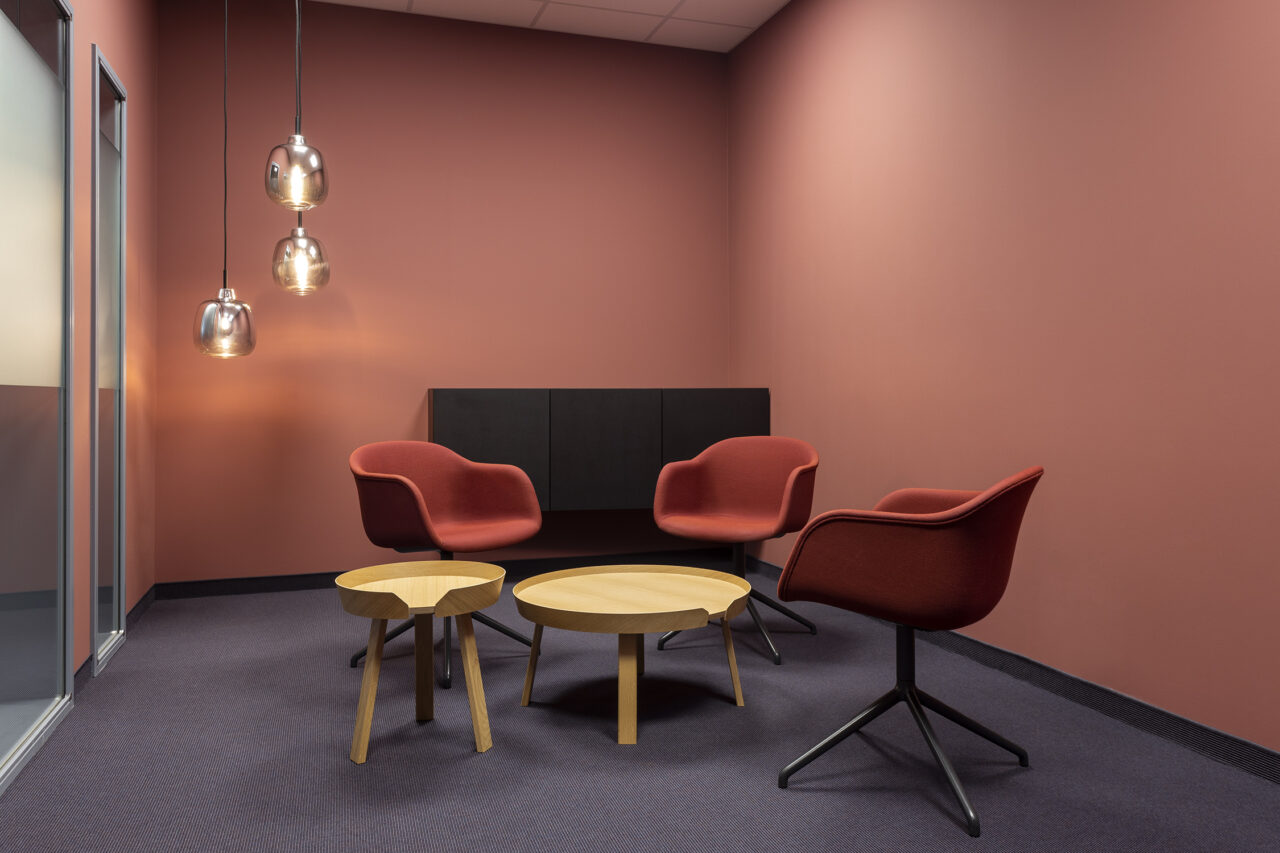

In the smallest meeting room, warm red tones dominate. They give the room a cozy feel and invite personal conversation. The atmosphere is also enhanced by the triplet of Bergamo pendant lights. The hand-blown glass from the Czech Republic reflects the surroundings and serves as a glamorous focal point.
In the cafeteria and piazza, table groups in varying colors and dimensions set the tone. This creates a communicative atmosphere and allows for flexible use. Accordingly, a lighting solution based on track systems was chosen for this area. This makes it possible to reposition the light sources later as needed.
Rectangular track configurations in contrasting black echo the aesthetics of the coffered existing ceiling. The directional light from the wittenberg 4.0 track-mounted spotlights creates targeted accents and enlivens the atmosphere. Thanks to control gear integrated directly into the track adapter, the wi4-str2 luminaire model also impresses with its particularly minimal housing dimensions.
