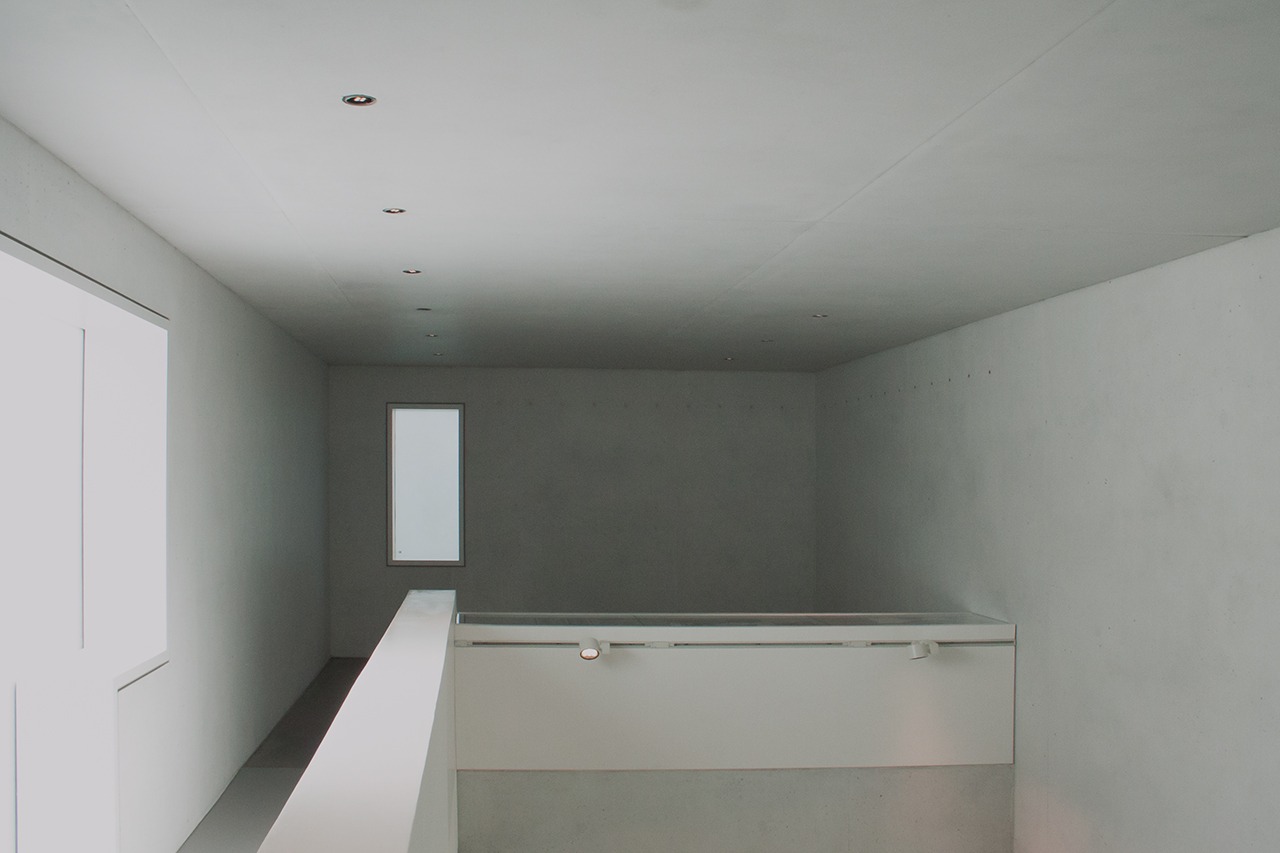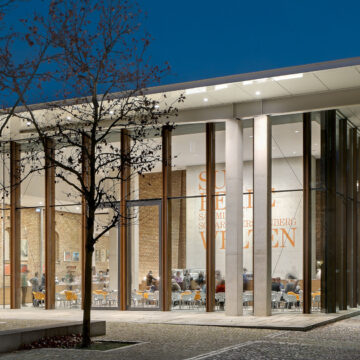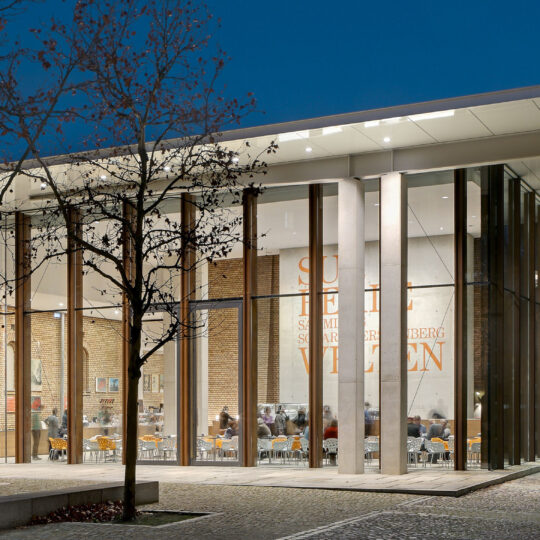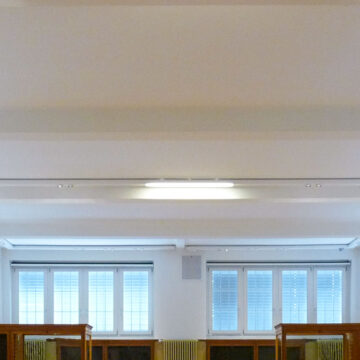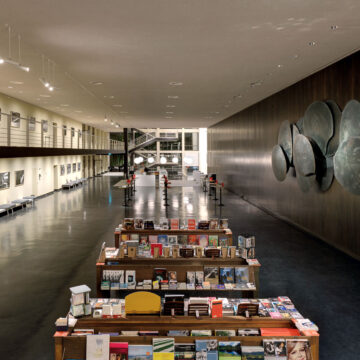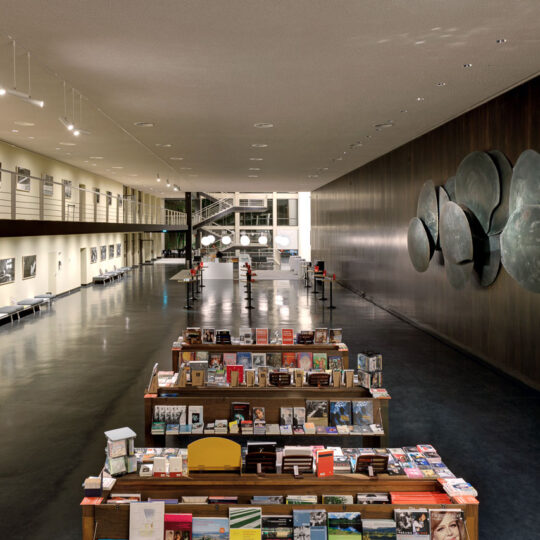Doing justice to historical legacies is a delicate matter. Often, opinions differ sharply between contrast and reconstruction.
This was the case in the years-long debate regarding the reconstruction of the Masters’ Houses of the director, Walter Gropius, and teacher, László Moholy-Nagy, destroyed in the final days of the Second World War. The Berlin architecture office of Bruno Fioretti Marquez succeeded in winning over the international jury responsible for the 2010 architectural competition.
The building, cast in concrete, appears monolithic from the outside. Dimensions, proportions and openings correspond to the original design. Built in 1925, they were not only accommodation for the Bauhaus masters, but the epitome of the modern design of living processes. They were a highlight in the architectural work of Bauhaus founder Walter Gropius.
Upon the recommendation of the architect, Ulrich Nickmann, of Brenne Architects, mawa illuminated the rooms of both new structures.
The Neuen Meisterhäuser were reopened in May, 2014, and one year later, awarded the German Architecture Museum Prize. The Hungarian artist and youngest Bauhaus Master, Moholy-Nagy, who understood how rooms, instilled with light, sound, and movement become structures of activated experience, would have been pleased.


The interior received a structural interpretation and is understood today as a sculptural object within the building shell. It contains installations, fulfills infrastructural functions, and structures the space.
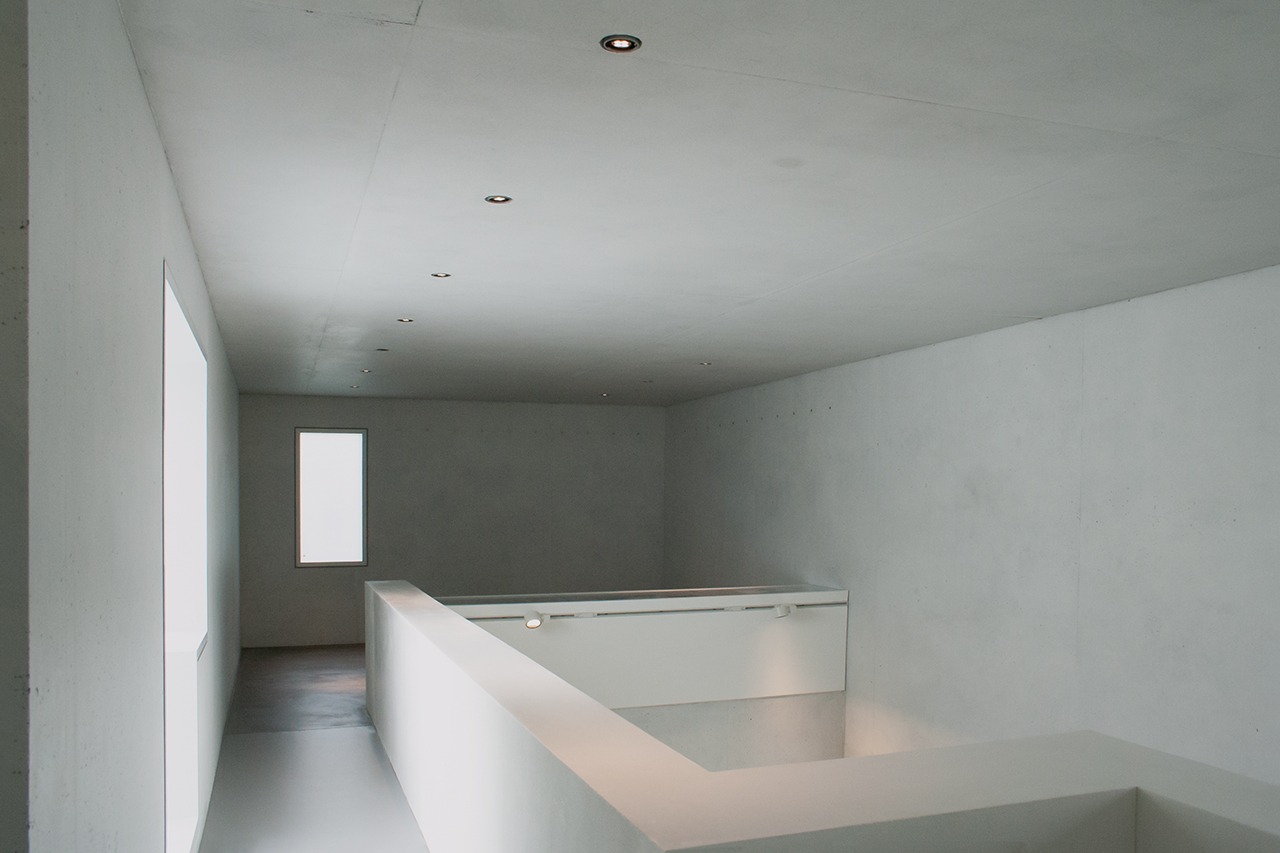

Recessed in exposed concrete and anodized in a finish similar to stainless steel, the lights from our wittenberg series fit in perfectly. Radiating downwards, the spot heads sit flush in the underside of the ceiling. When necessary, they can be swivelled out from the flush position and reoriented.

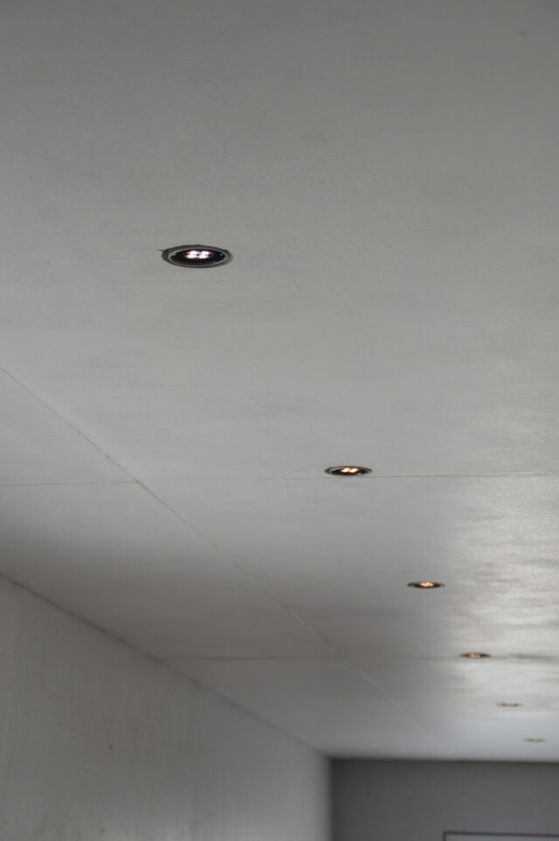
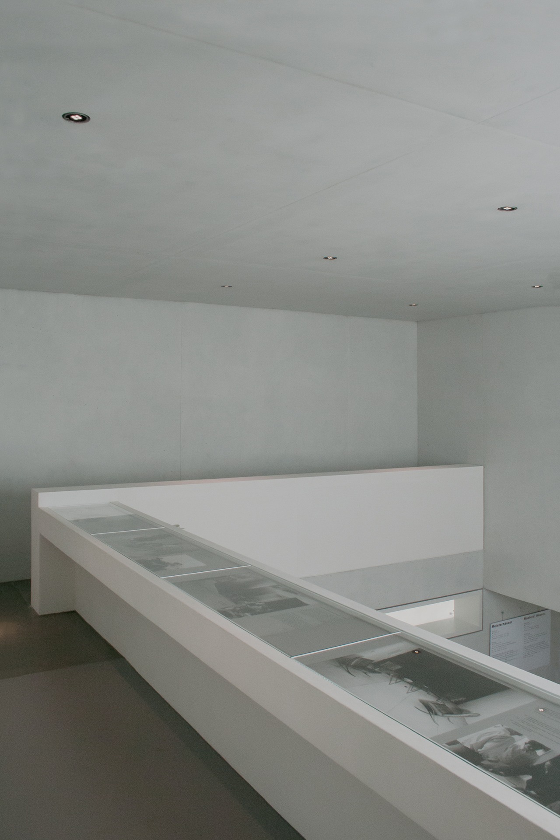

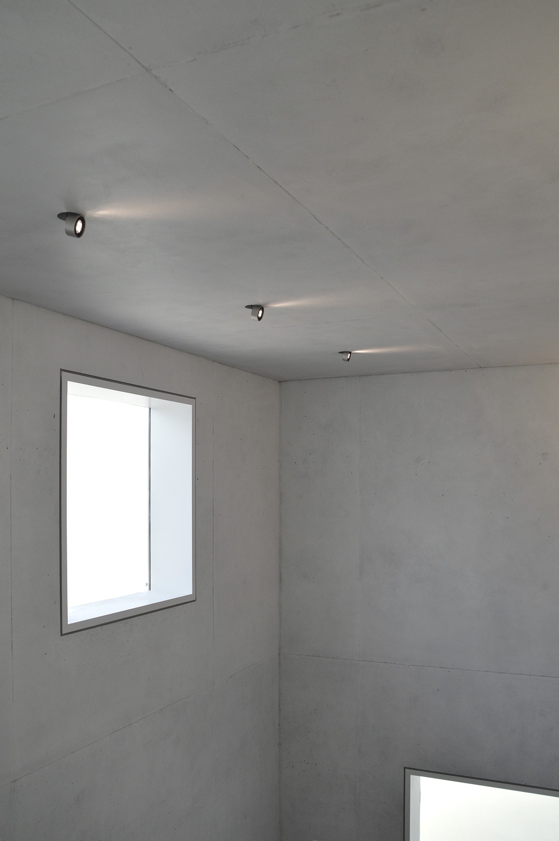

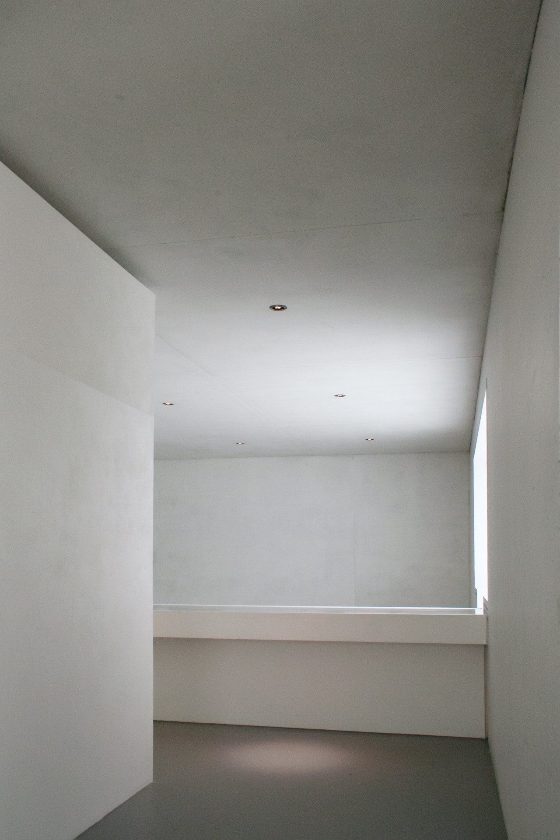
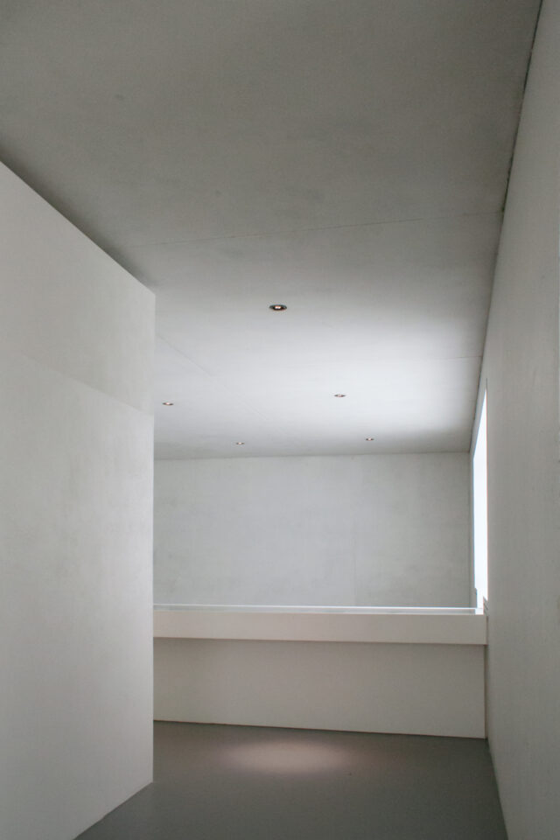
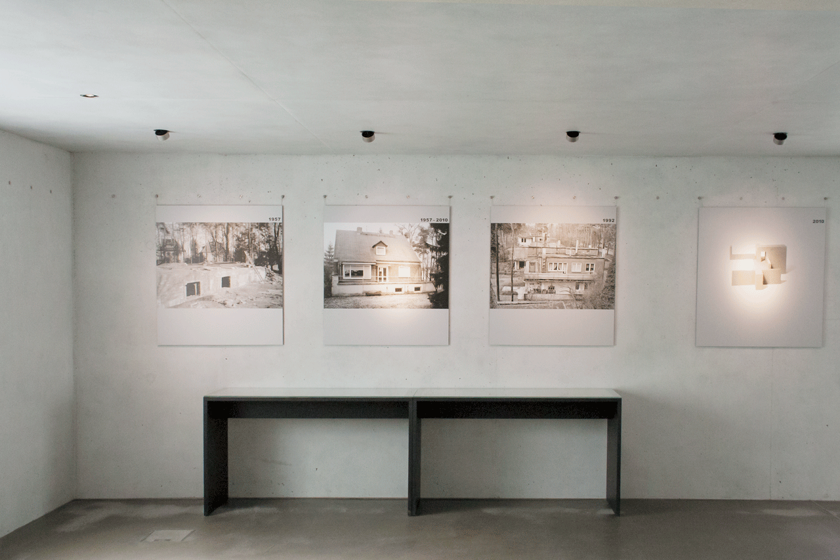



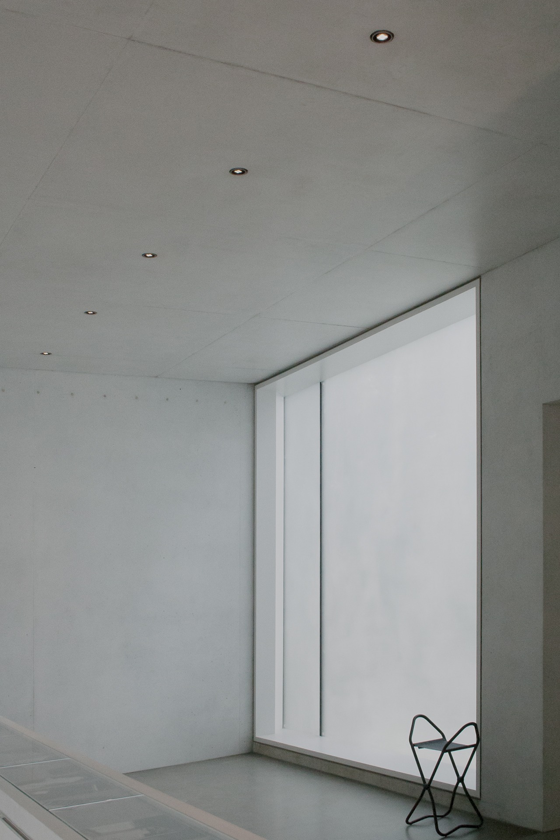
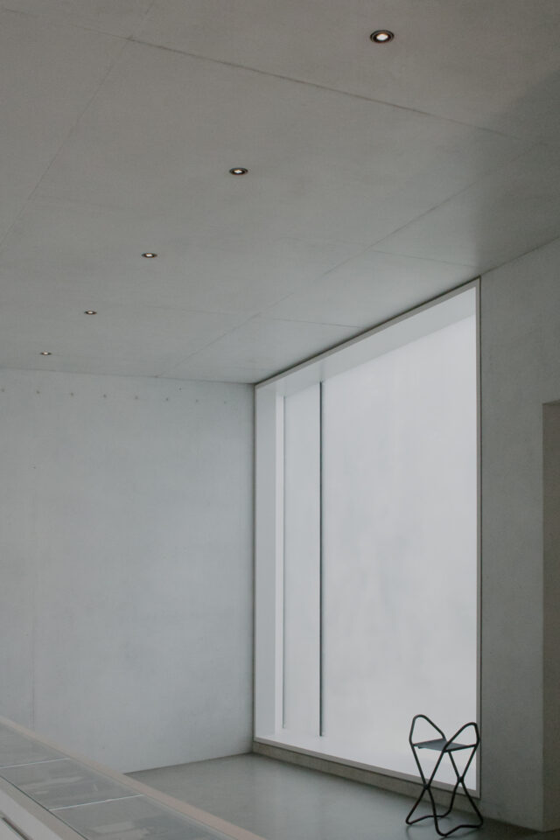
The Berlin architecture office of Bruno Fioretti Marquez followed the path of abstract new interpretation. Their intention was not to document the history, but to address the deficit of precision, based on recollections characterised by vaguaries and the forgotten.
The flush-mounted, matt glass window panes point to the new use of the buildings, and, when one looks out from the interior, make the surroundings appear slightly unreal, while, at the same time, serving to protect the exhibition rooms from direct sunlight.
