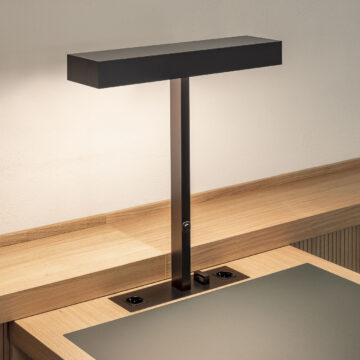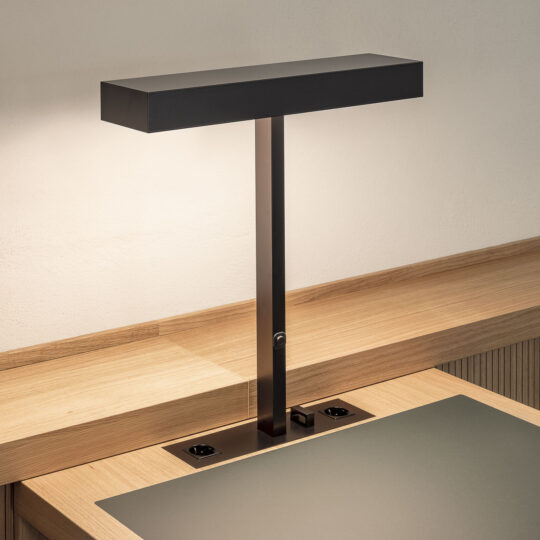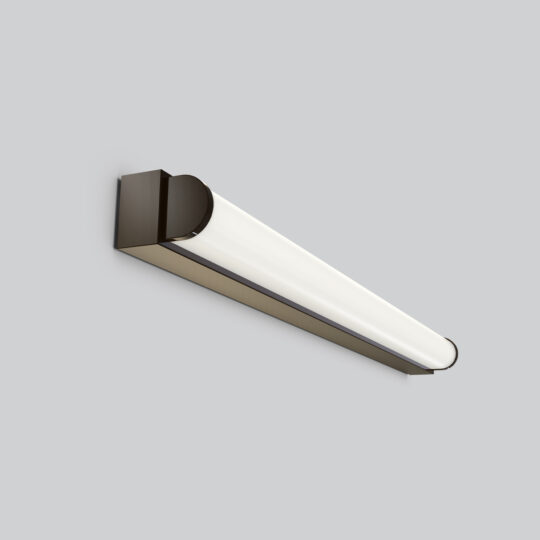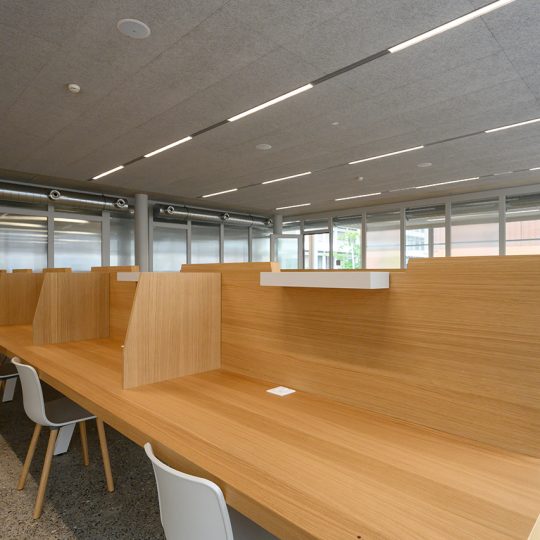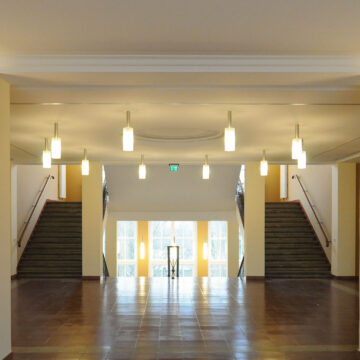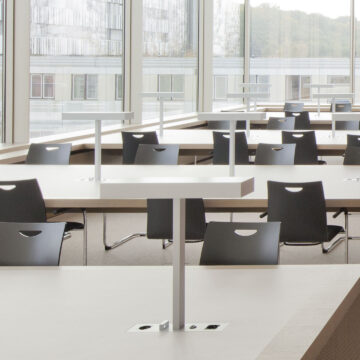University Library TU Chemnitz
Glowing lines between tradition and modernity at Alte Aktienspinnerei
Since 2020, optimal conditions for reading and learning can be found in the »Alte Aktienspinnerei« building in Chemnitz.
Built in the middle of the 19th century, this building was one of the most modern spinning mills in all of Saxony. After an eventful history replete with building use conversions, war damages, vacancy, decay and talk of demolition, the idea to turn this icon of the industrial revolution, in Chemnitz, into the new central library of the Technical University matured. The result contains more than 11,000 m2 of publication and resource space with more than 700 workspaces.
Individually manufactured lights from mawa illuminate most areas of the building. They are able to accomodate a wide variety of uses and succeed masterfully in the context of a demanding historical renovation.




Light, Light, Light
When laying out the workspaces, the planners always desired proximity to daylight.
This is impressively evident in the central reading hall. Here, the imposing daylight ceiling as well as the potsdam table lights ensure ideal working conditions.


Modern Interpretation
On the top floor, workspaces are also grouped around the daylight-flooded central structure, and spatially defined to the rear by a built-in shelving system along the wall.
Linear lights follow the rhythm of the acoustic ceiling above. In comparison with traditional fluorescent lamps, their diffuse light-emitting characteristics are concentrated exclusively on the lower half of the room and provide especially efficient ambient lighting
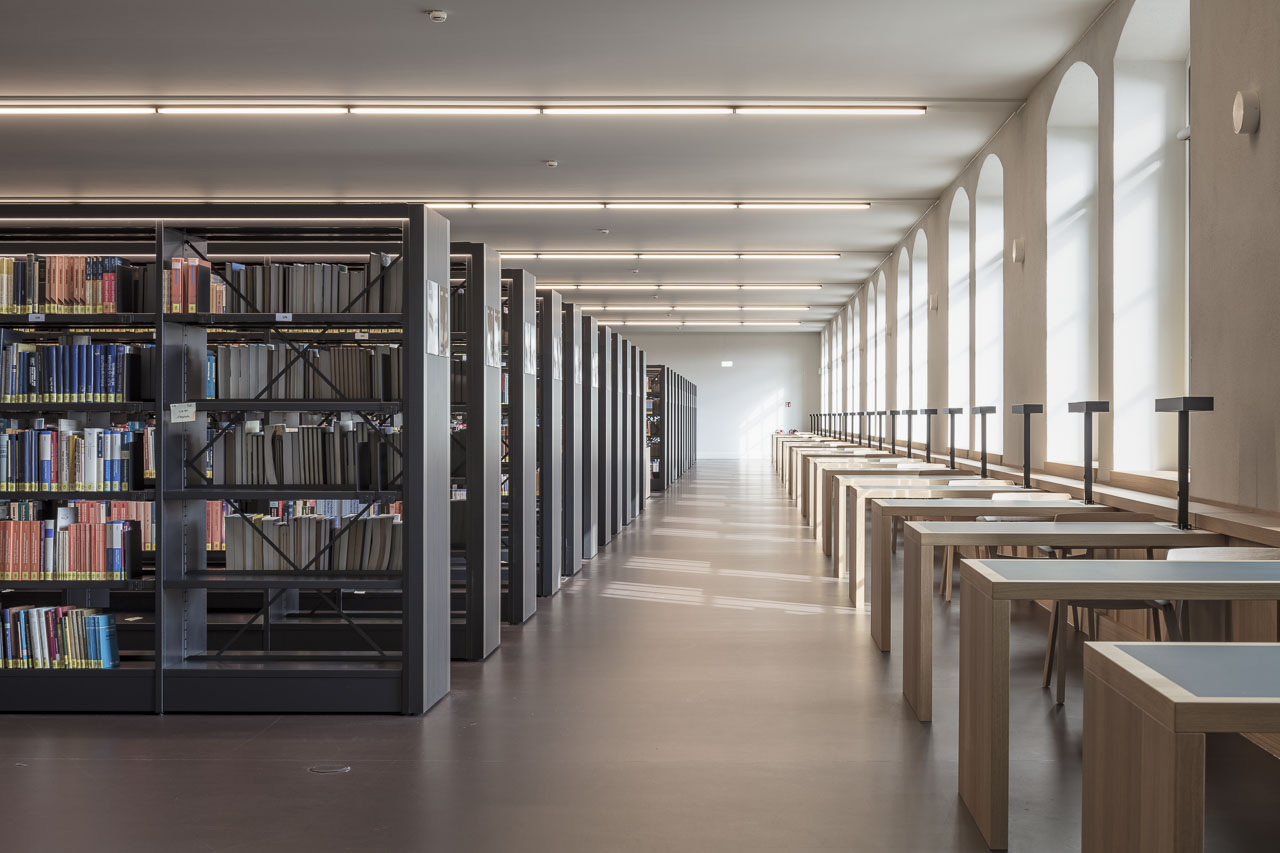

In Rows
Linear lights in rows illuminate cloak rooms in the basement.


Grouped
In the entrance hall, the planners chose to highlight the design of the coffered ceiling and combine ten single linear lights with a rectangular support structure. The challenge here was to make the construction hinged in order to access air conditioning and loudspeaker components positioned underneath.


Or Reduced
In the stairwell, the design principle is repeated in a reduced size with three shortened linear lights.


Today, this successful symbiosis between a historical structure and modern use unites all six of the previously spread-out library locations under one roof.















